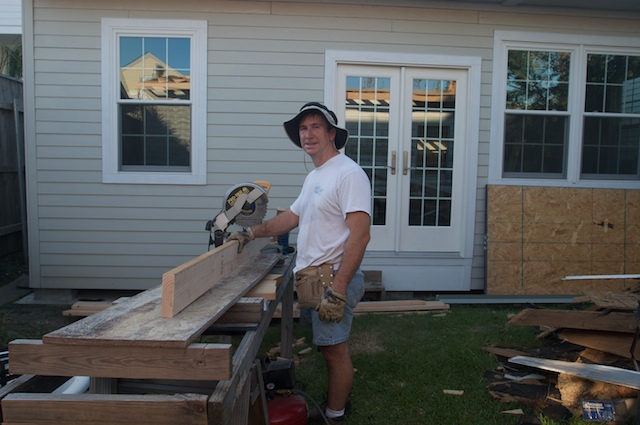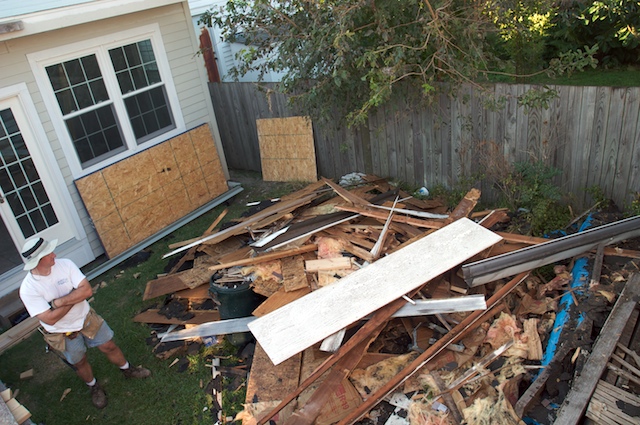Getting lucky.
Technically, this is a bad photograph of a ladder. I was giddy with the camera.
BECAUSE DO YOU SEE WHAT HAS BEGUN BEHIND THAT LADDER?!?!?!
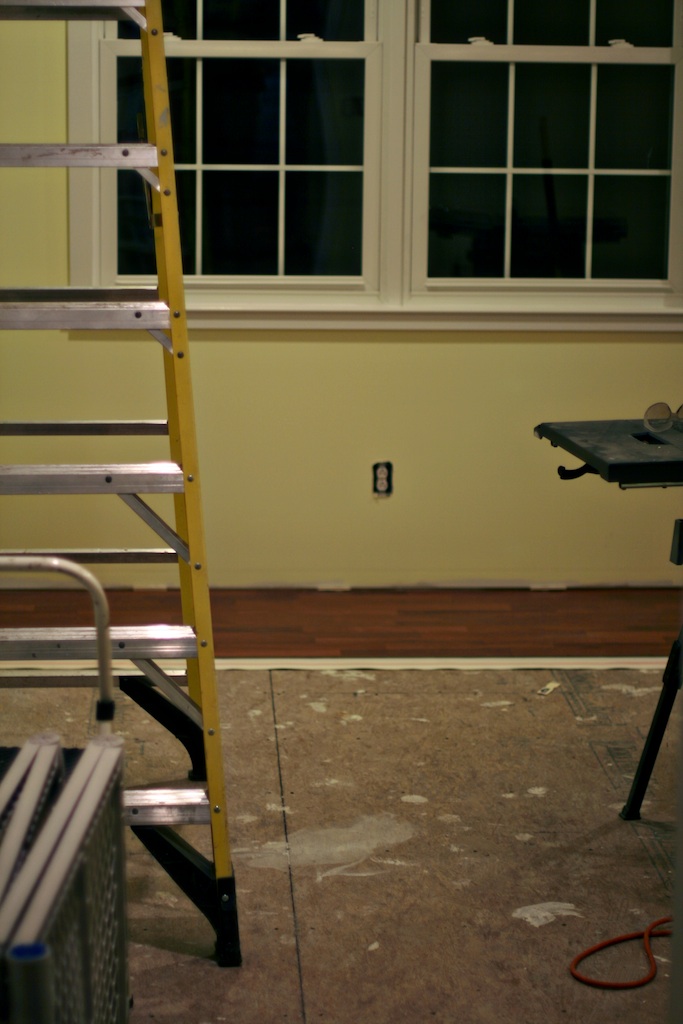
Thaw before reheating.
{ Category Archives }
Technically, this is a bad photograph of a ladder. I was giddy with the camera.
BECAUSE DO YOU SEE WHAT HAS BEGUN BEHIND THAT LADDER?!?!?!

Remember the back of our house? All that damage from that storm, um, how many years ago? One would think we’d have wrapped up all that work, right?
We’re getting there.
Actually, this picture, representing what the back has looked like for the last three months, is now officially OUTDATED.
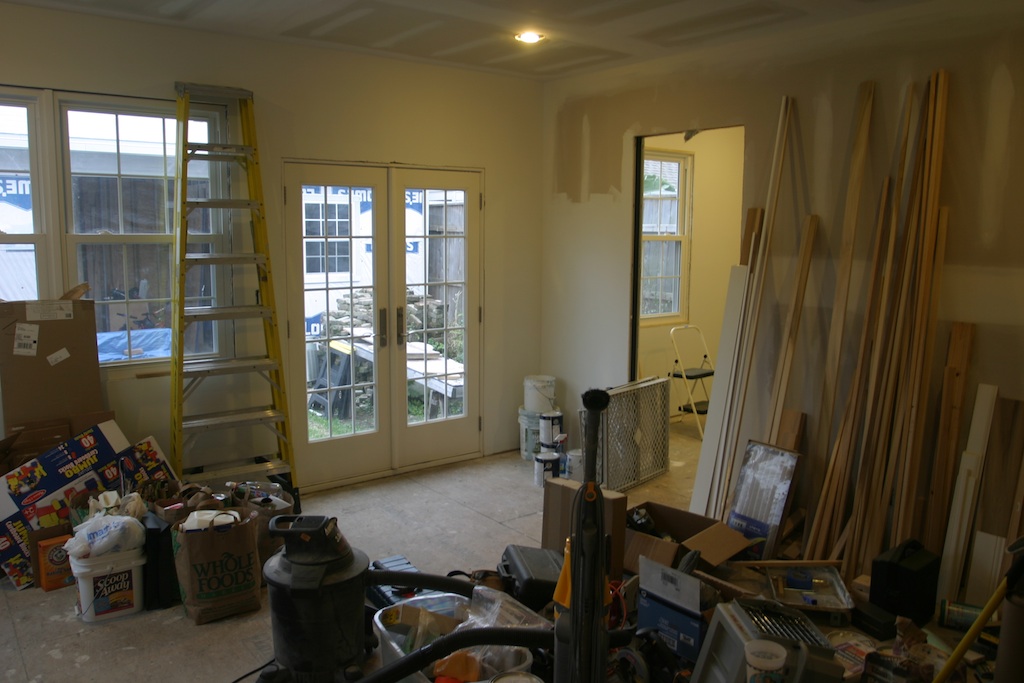
But it took some time. First, Paul had to trim in the windows. This took a couple of weeks, working in the evenings. Note that the wood fits in perfectly without needing to be ripped. (That was completely planned, of course.)
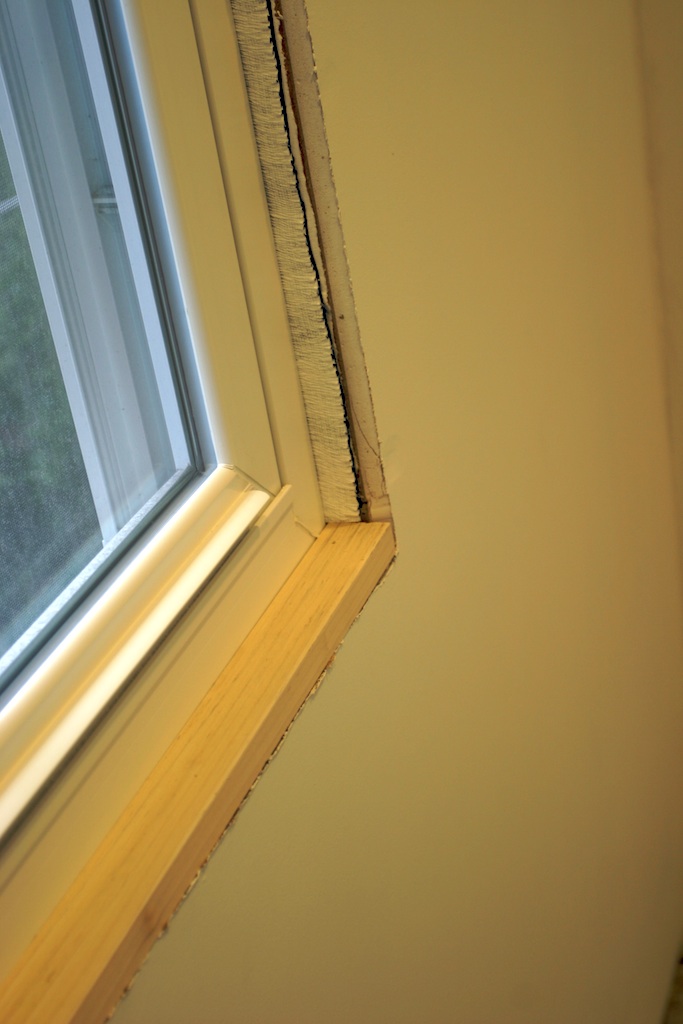
Below is an example of the finished trim. Paul got the inspiration for the design based on our friend Bryan’s handiwork. Bryan is actually the only living person on earth who is actually MORE detail oriented than Paul in his home renovations*. So Bryan did a decorative strip on the top of his windows (just like the one seen on the window base) and routed a groove up the sides of each trim board (I’ve seen the pictures and it really is pretty impressive).Â
Paul has been doing nothing but talking about this beautifully detailed trim since he visited Bryan last summer. You think I’m kidding? Invite Paul over to your house and within 5 minutes, he’ll point out all sorts of details in your trim and tell you about his friend in New Hampshire who gets poplar for, like, .40 cents a foot and does all his own trim detail by hand. Paul even wants to TAKE DOWN all the other trim he’s done in the entire house and REDO it. I’ve tried to explain to Paul that the reason Bryan and the family won’t come for Mardi Gras isn’t because they would be repulsed by our unadorned trim; it’s because they are tightly packed in snowbanks until April. This may have talked some sense into Paul, because he was fine just trimming the windows like this for now.
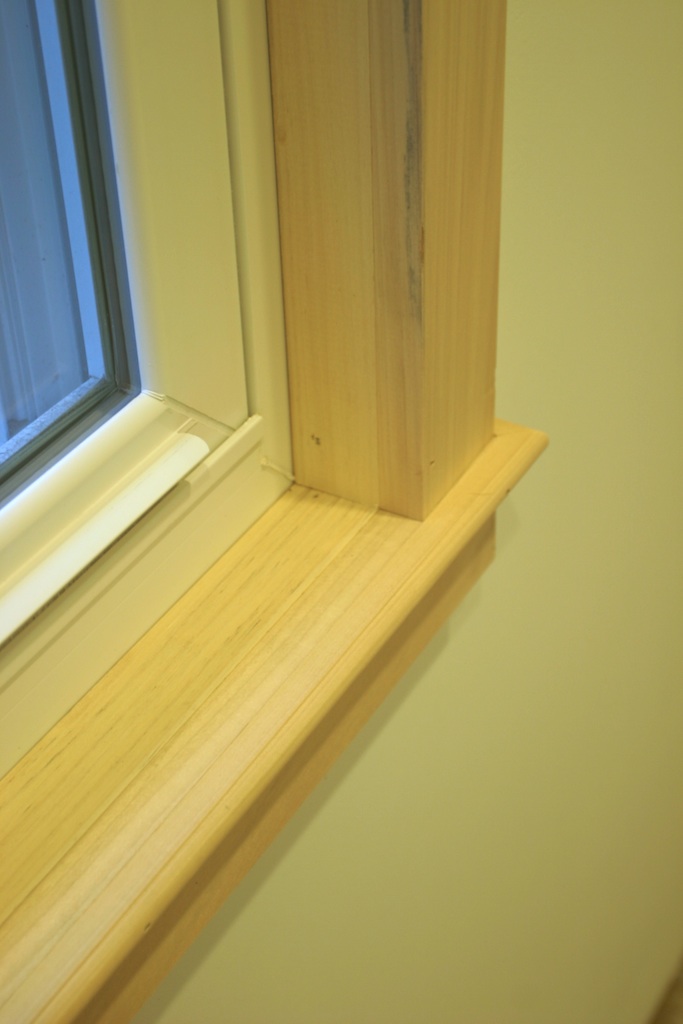
A full window, trimmed out.
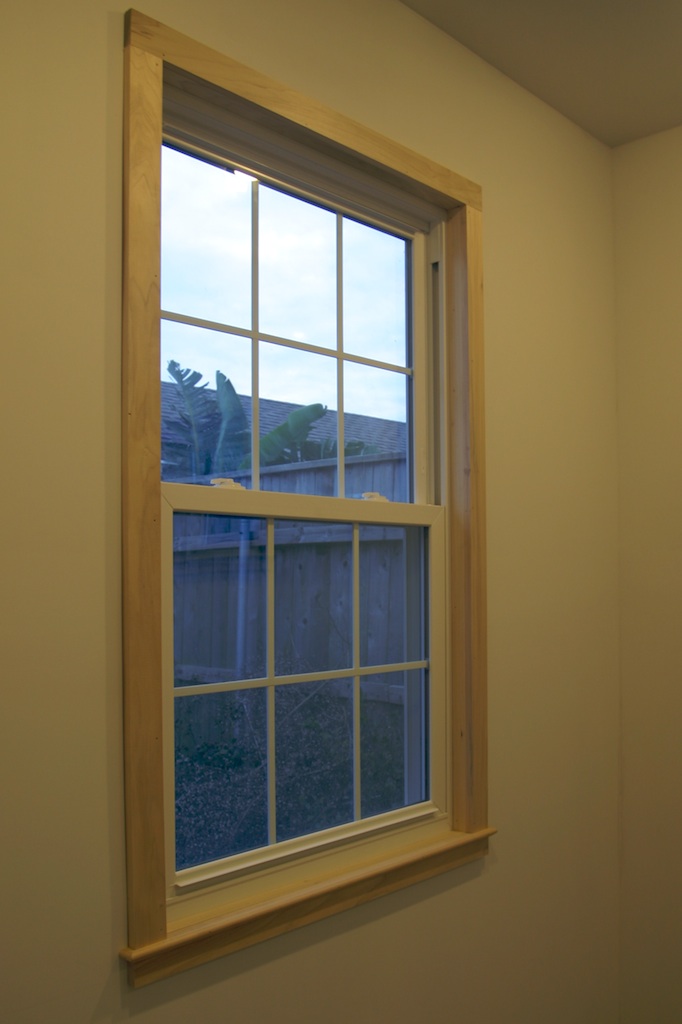
The little study window.
Seriously, you want on Paul’s good side? Maybe have some computer problems that need fixing? COMPLIMENT HIM ON THE WINDOWS. Just trust me on this.
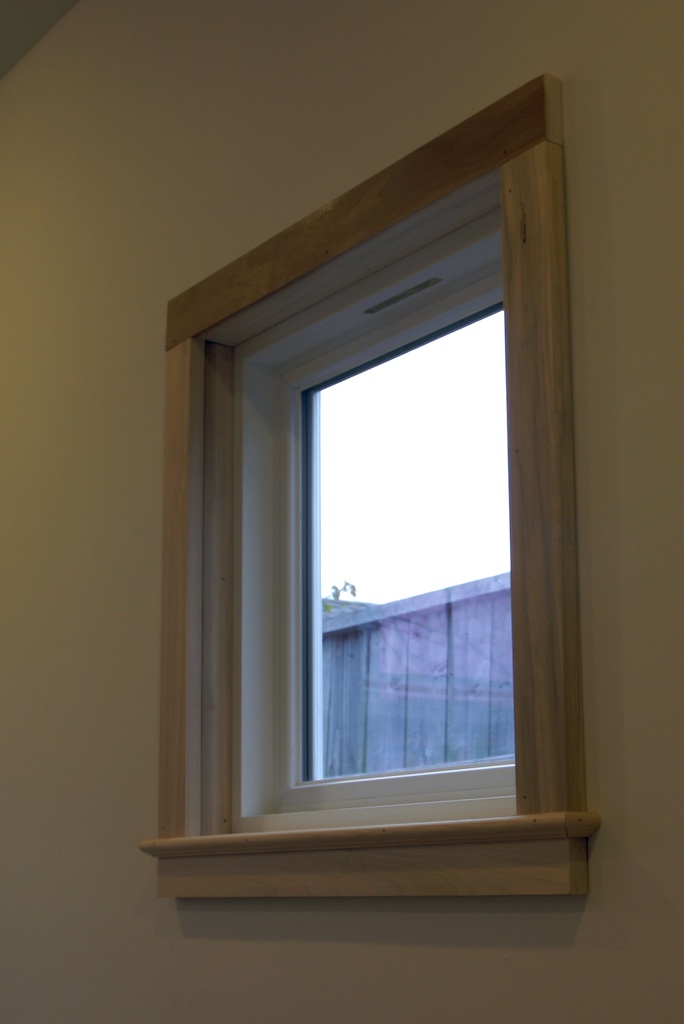
With the windows trimmed, we were about ready for the next big push: painting everything. Thankfully, these are 9′ ceilings (not the 12′ walls covered in thick dirty oil-based paint that we need to paint in the rest of the house) — so they are much easier to paint. To do the study and the family room, we used 10 cans of paint this weekend. Paul showed mercy by doing the ceiling painting himself and all the high cut-in. Everything has three coats of paint… primer and two color. Including the trim.
Also, it was really, really, REALLY easy to paint the trim around the windows because of how perfectly the trim was done.
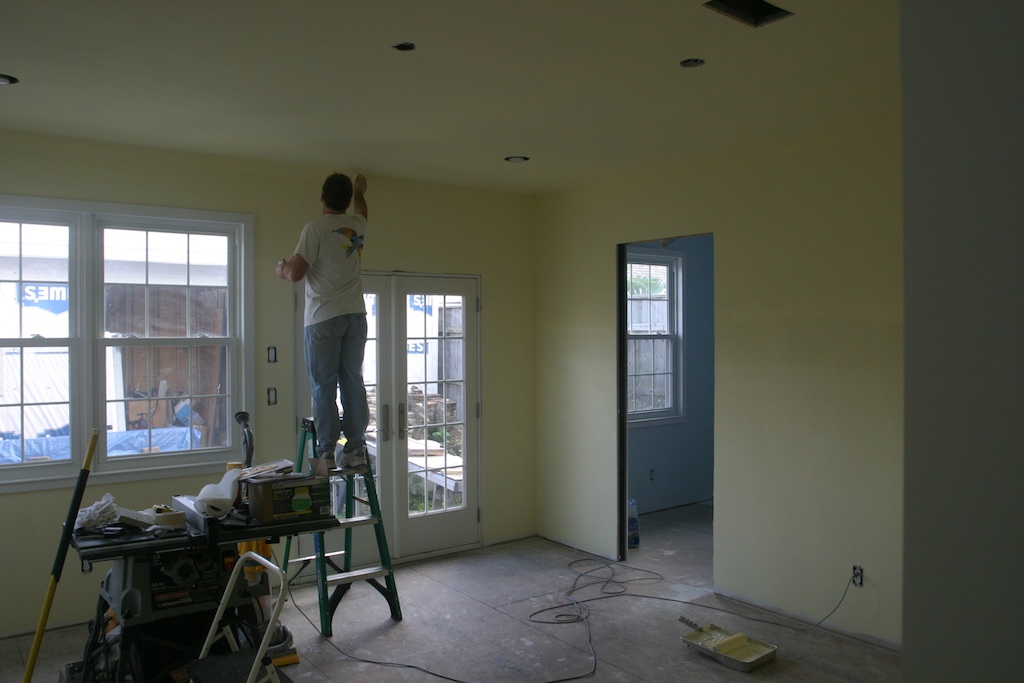
Paul and I were able to accomplish all of this progress (including the requisite caulk, sanding, vacuuming, and even the insertion of some light cans) because my parents took the kids for the weekend. We worked until after midnight both Friday and Saturday and were up working by 8 each day. We both really, really hurt. If my hair looks a little stringy, it’s because I can’t lift my arms above my shoulders to wash until Tuesday at least.
Here is the color in the study. It sort of looks like we are tentatively planning a nursery room, doesn’t it?
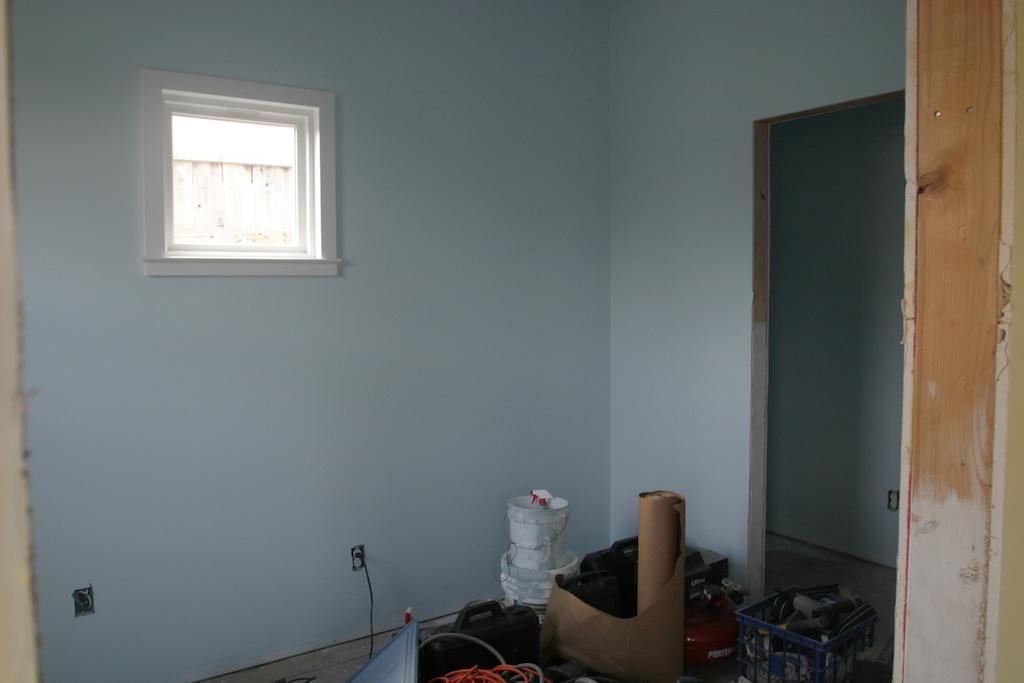
More of the family room. The paint theme for the room is, “this is suppose to be our happy place!”
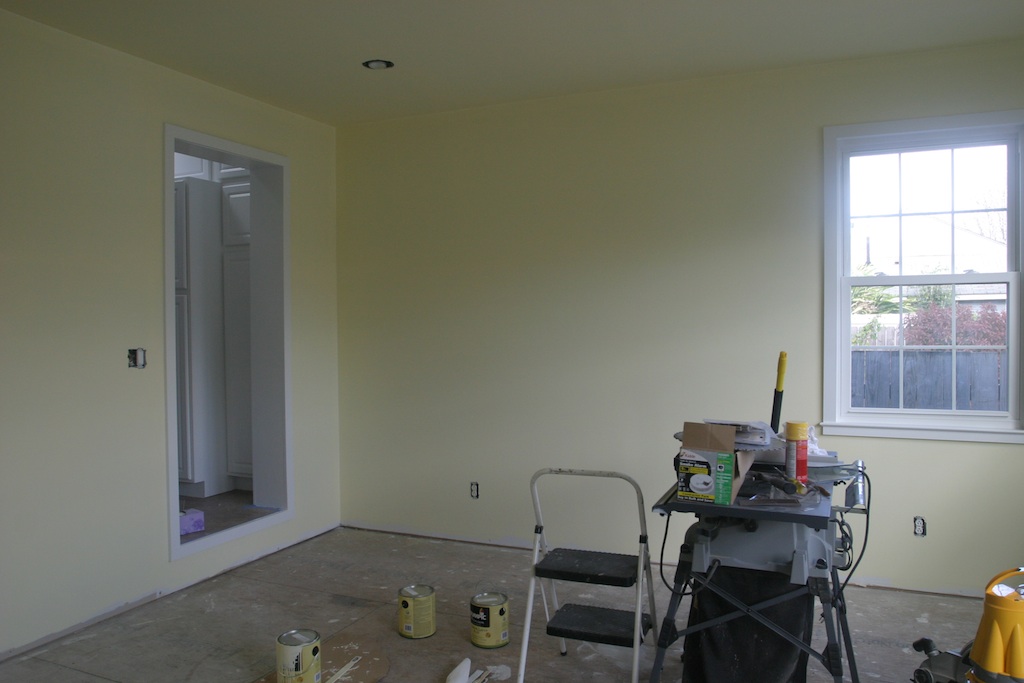
Incidentally, Paul keeps calling the family room “the game room,” our office “his office,” and the outbuilding, “his workshop.” I’m letting him be delusional about all that for now, since he looks all cute icing his sore arms in the bathtub.
—
* I just wanted to add, as a point of proof and respect, that Bryan’s perfectionism is only outdone by his wife’s patience. As I remember, they slept in their dining room for several YEARS as Bryan worked on their bedroom. She also patiently worked around not having kitchen counters (Bryan hand made them from soapstone, of course) and cabinets (he went to woodworking school to learn how to do this the right way) for more than a few years. All the while she is raising three kids (including twin boys) in the middle of nowhere New England. When I start to think, ugh, let’s be done already!, I need only think of them and shut my trap up tight.
Meanwhile, the saga to save the outbuilding continues. The hardie was on the corrugated metal sheets, which was taking up room where Paul needed to set up his saw, which he needed to finish the interior walls… etc., etc. The bottom line is, work continues on getting the exterior done. He’s almost done with one side, which he’s been doing from our neighbor’s yard.
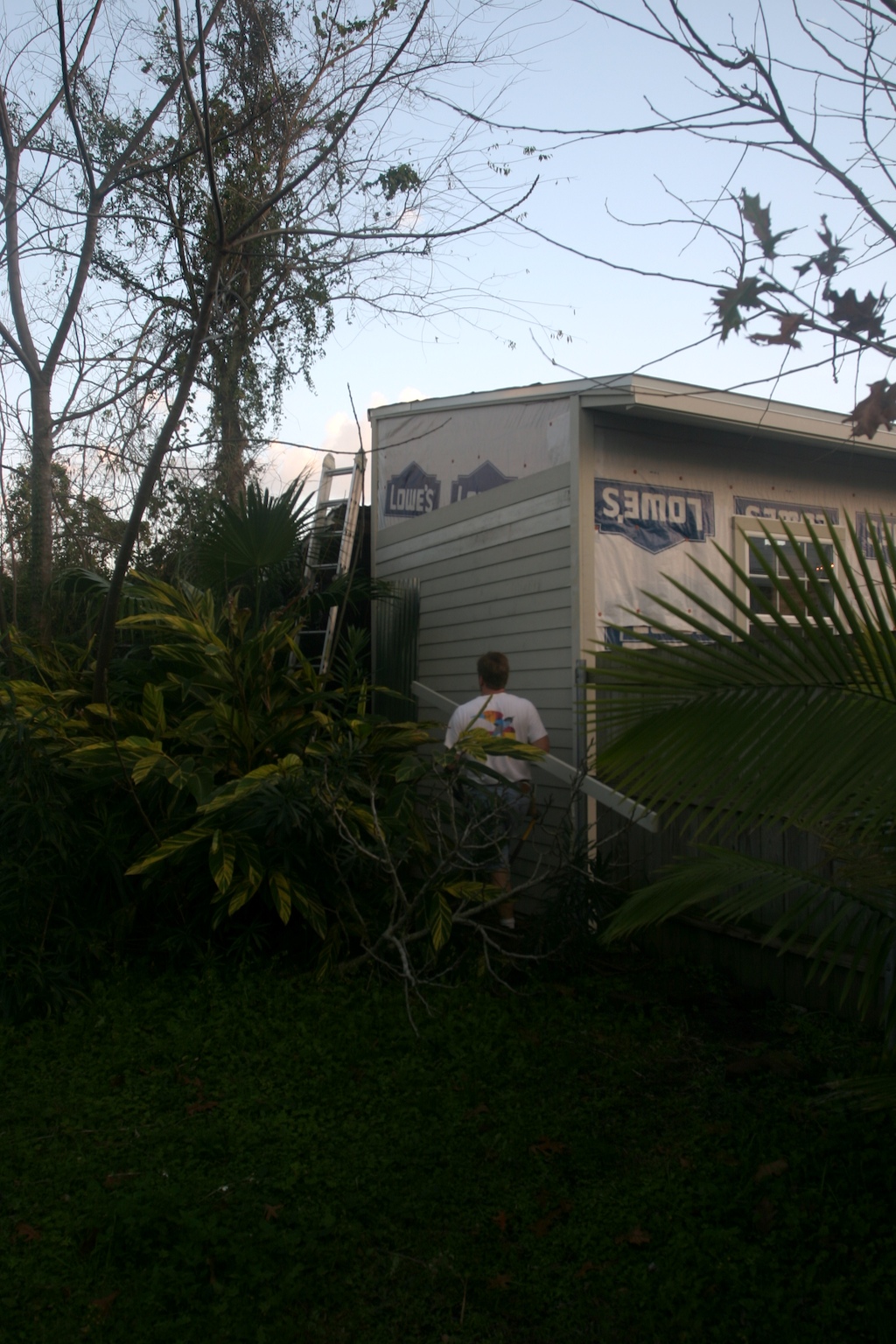
Will loves Paul working next door because it means he can show off his climbing skills.
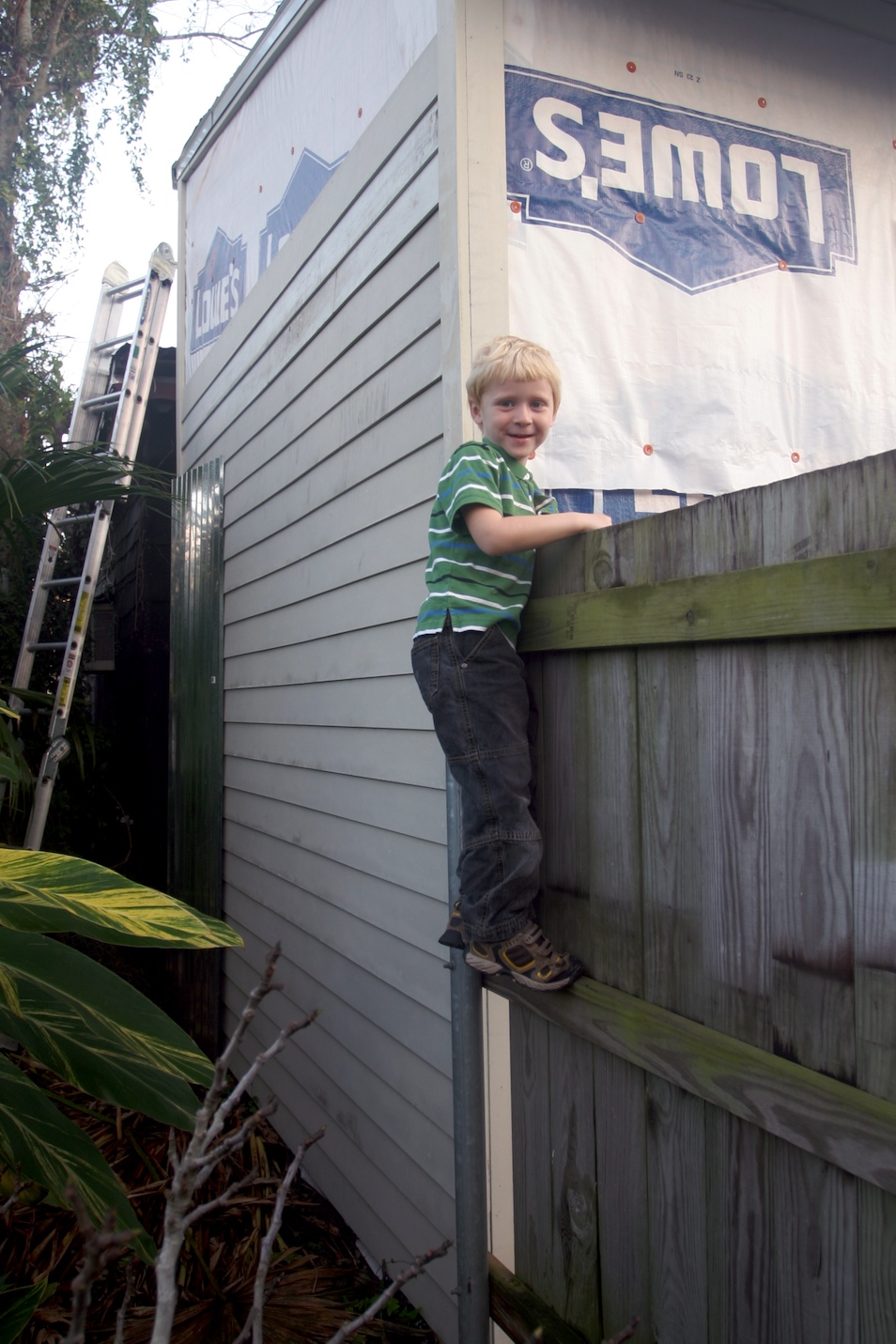
We’re venturing into the wild, now. (Think it looks like a jungle? Well, it’s like a cement parking lot compared to what it was before Paul cut it all back to work on the building.)
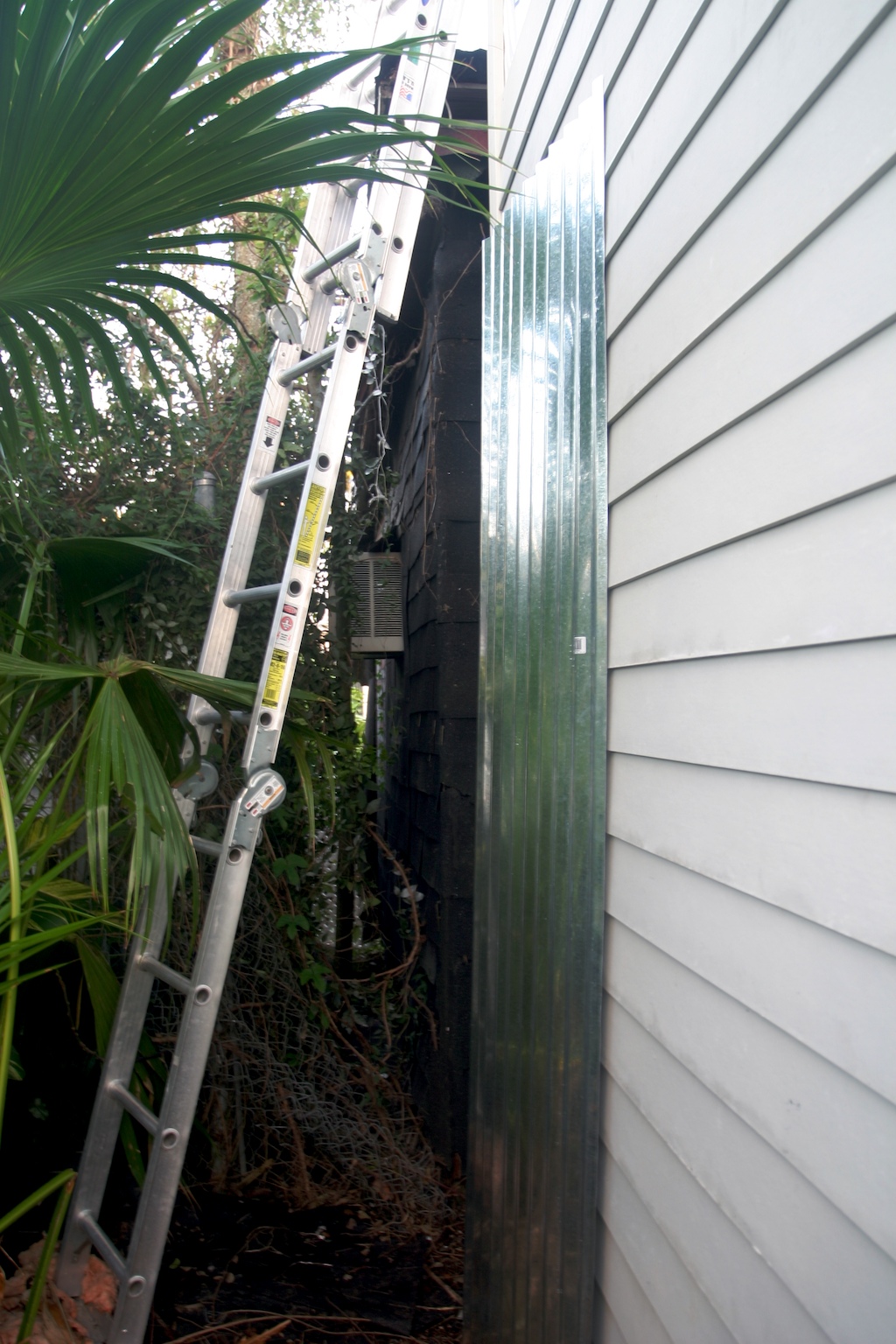
Yikes! That is the tiny space between our outbuilding and the outbuilding of our neighbor behind us. When we started, Paul couldn’t even get between the buildings (vines filled the space). At least metal is an easy install.
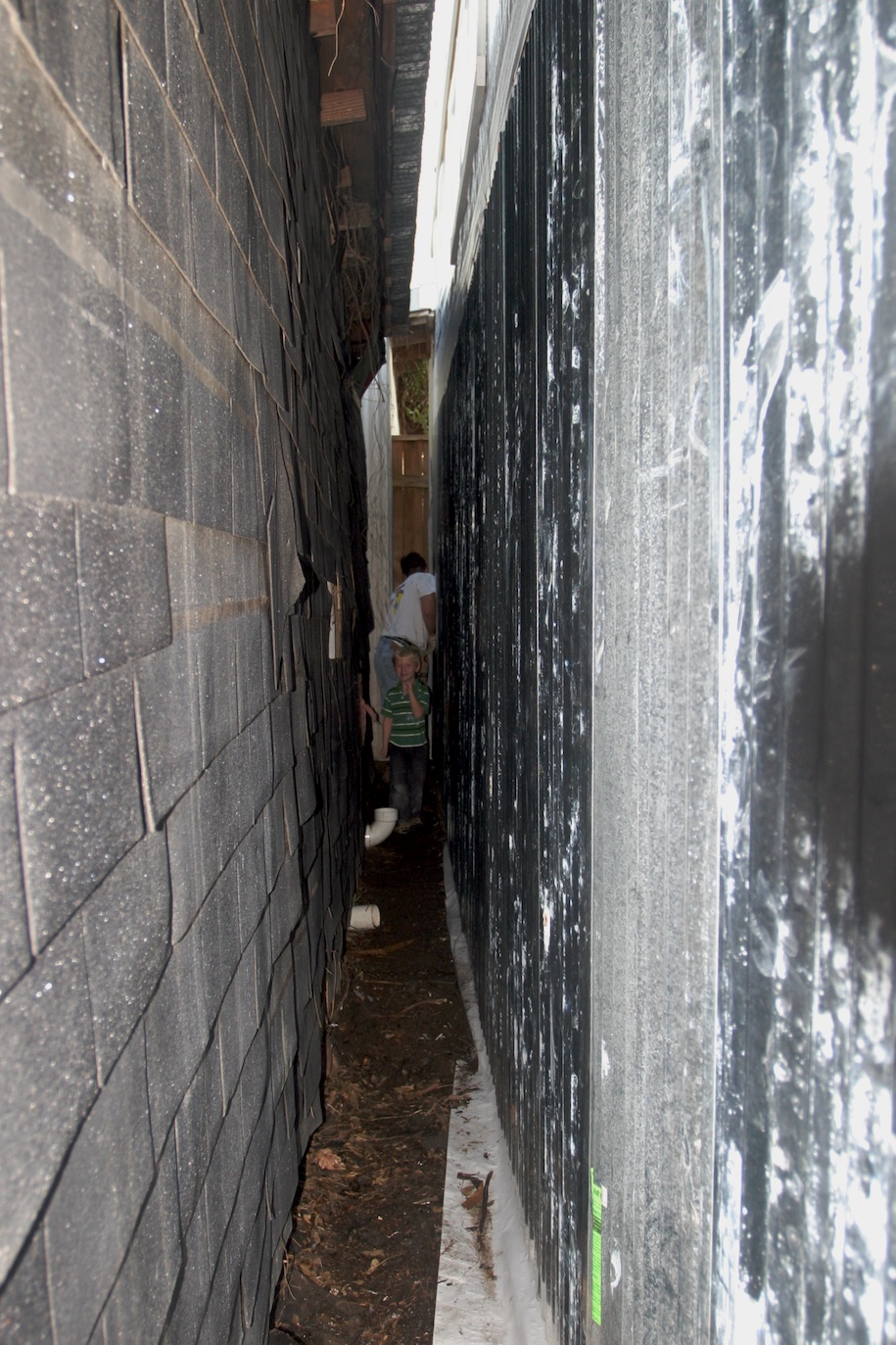
Three more days until the two week holiday break. Paul and I had lofty goals. Or, rather, I had lofty goals. My dream was to surprise the kids Christmas morning with PROGRESS. In the house. My dreams included finding the Christmas tree, putting down the floor in the back room, and putting together Will’s bed.
Instead, I get home this afternoon to find this:
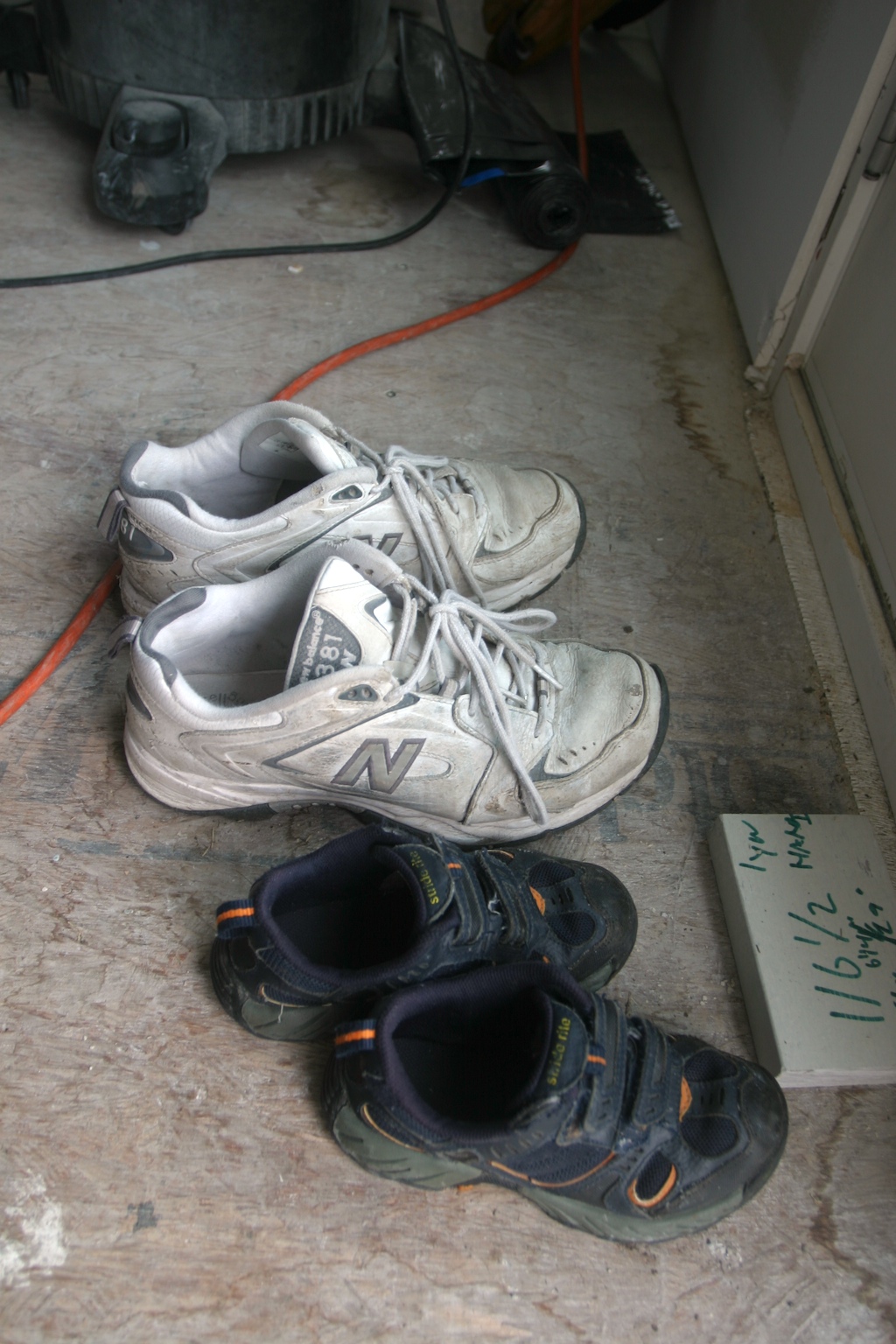
The boys are hard at work, all right. ON THEIR MAN PALACE.
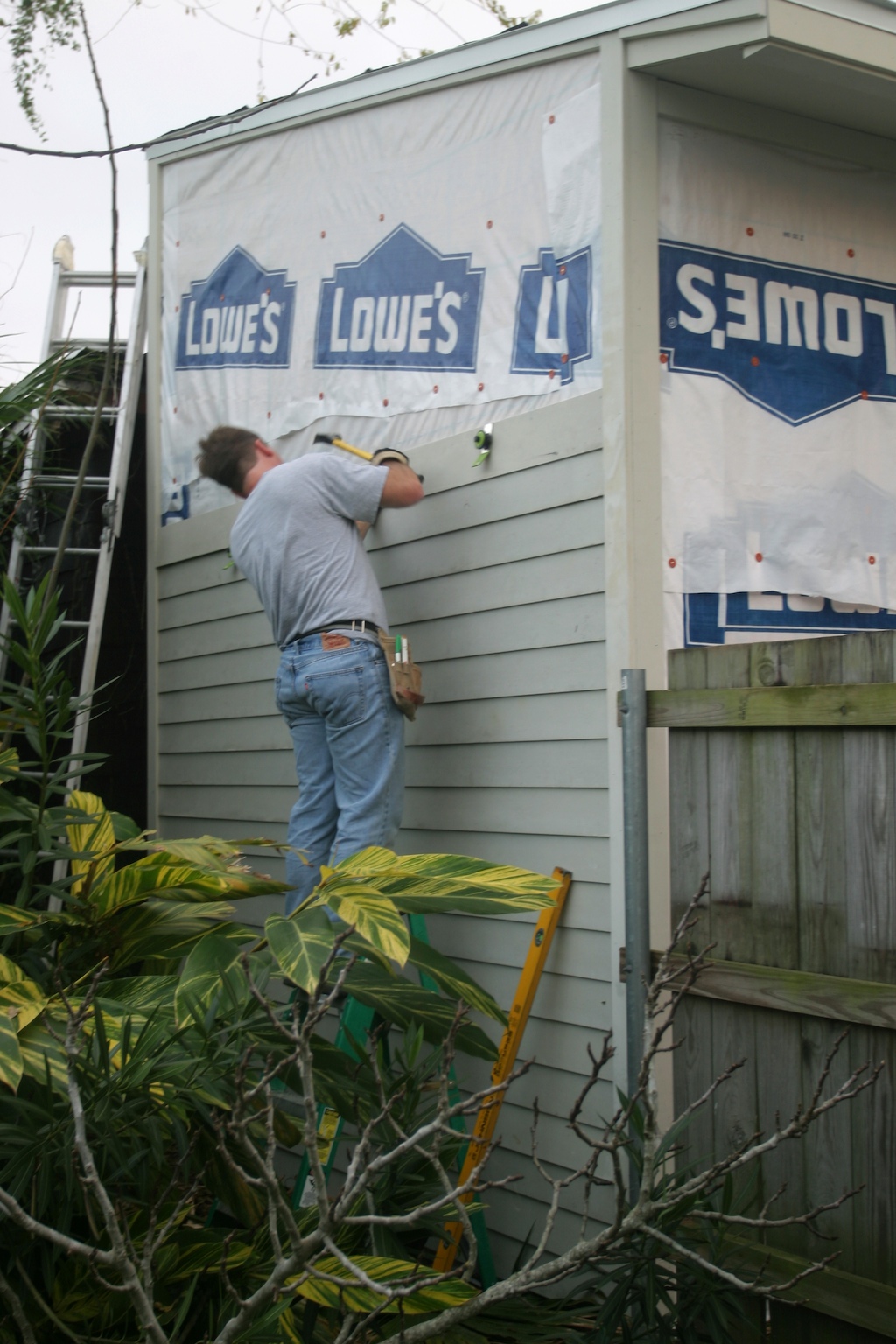
I know, I know. Who can resist a man putting up siding? All by himself?
**Okay, honey, forget about that building that we actually live in! I support you in doing whatever you think is best!**
I’m a wuss.
But then again, look at that assistant. How can I deny him time with wooden planks and hammers? Especially when it’s 70 degrees outside.
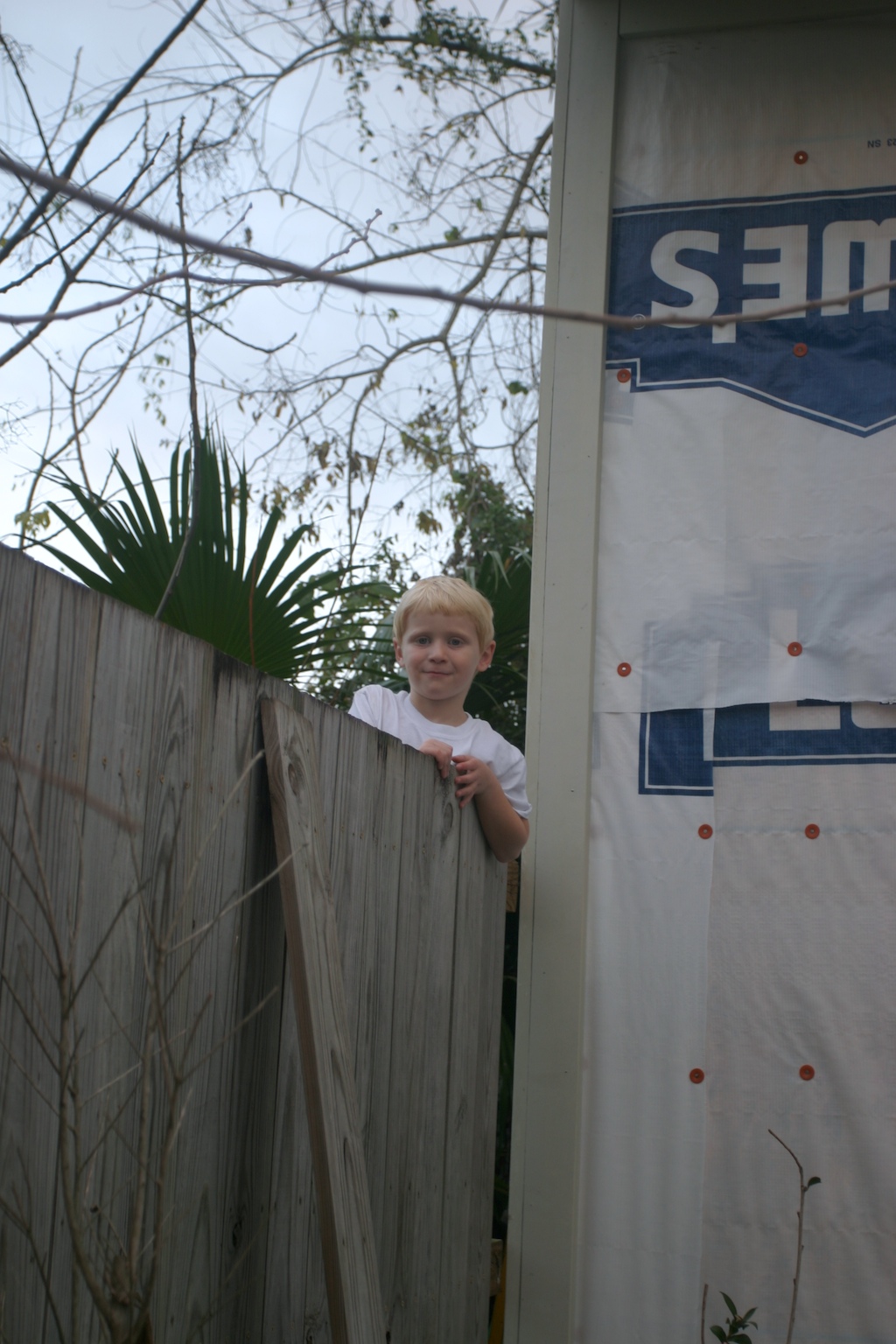
Behold, The Man Palace. Looks a lot like it did before, huh? Progress is SLOW, people. S-L-O-W.
The good news is that Paul only has 12 more hardie boards to move from the front to the back. (Remember that pile in the snow?) Six more trips and the neighbors will start talking to us again. But the improvements to the front hasn’t stopped there! We also un-stuck the stuck shutter. We do, however, have some old college-style furniture donations on the porch for the Vets to pick up. What can I say? We can only gain so much class per day.
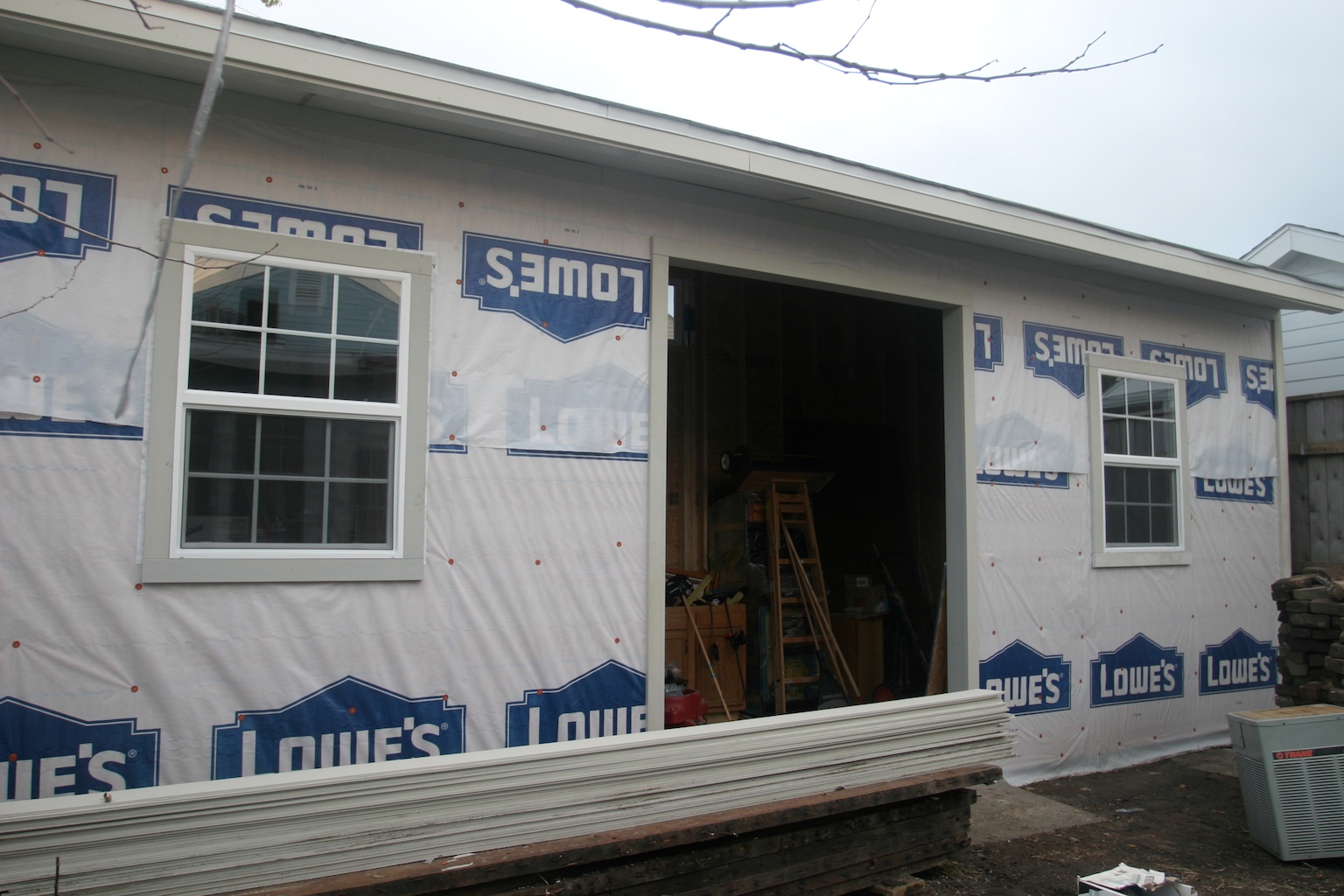
Not to be outdone, I went to work in the kitchen. My helper was not photogenic today. She was busy making me coffee on her stove. Coffee served in a bucket with koosh balls inside, which is really the only acceptable way to drink coffee.
Between buckets of joe, she was helpful enough come around to lick a spoon. Or three. But who can blame her? These grasshoppers are yummy. Chocolate, butterscotch, noodles, peanuts. All for teachers and staff at the kids’ school.
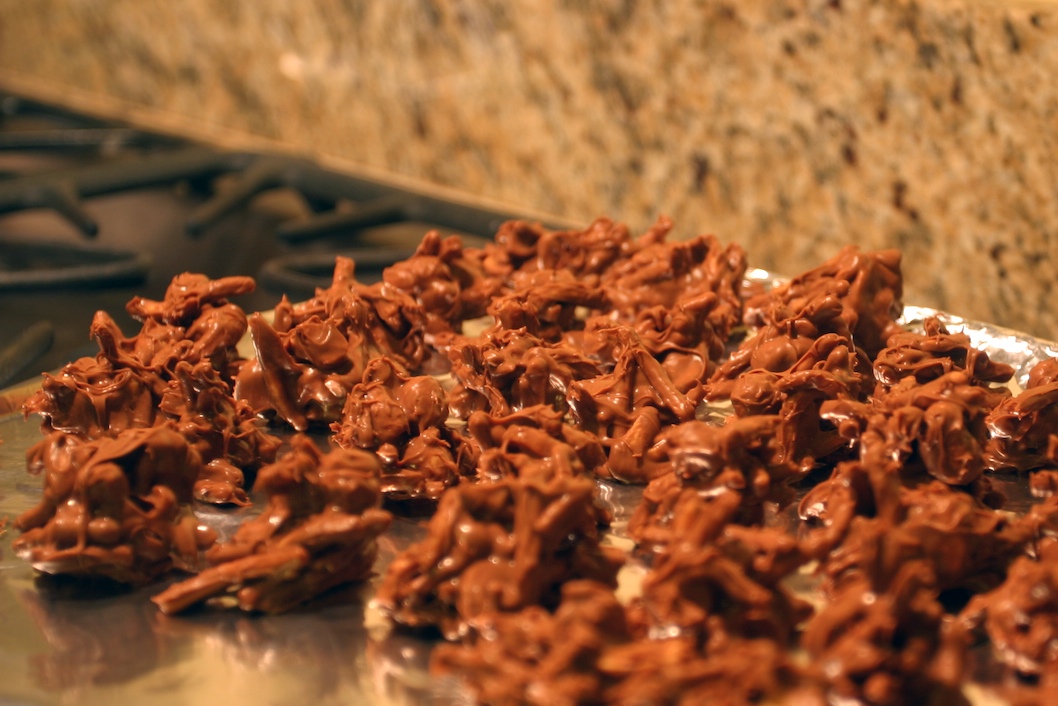
I even got all Martha-Stewart and put together little baskets with notes. But here is the really amazing part: THERE ARE STILL THREE DAYS BEFORE THE END OF TERM. I finished them early.

For some of us, we were up — literally. Too bad he’s not up there admiring the view. He had a great helper, though, which sped things along.
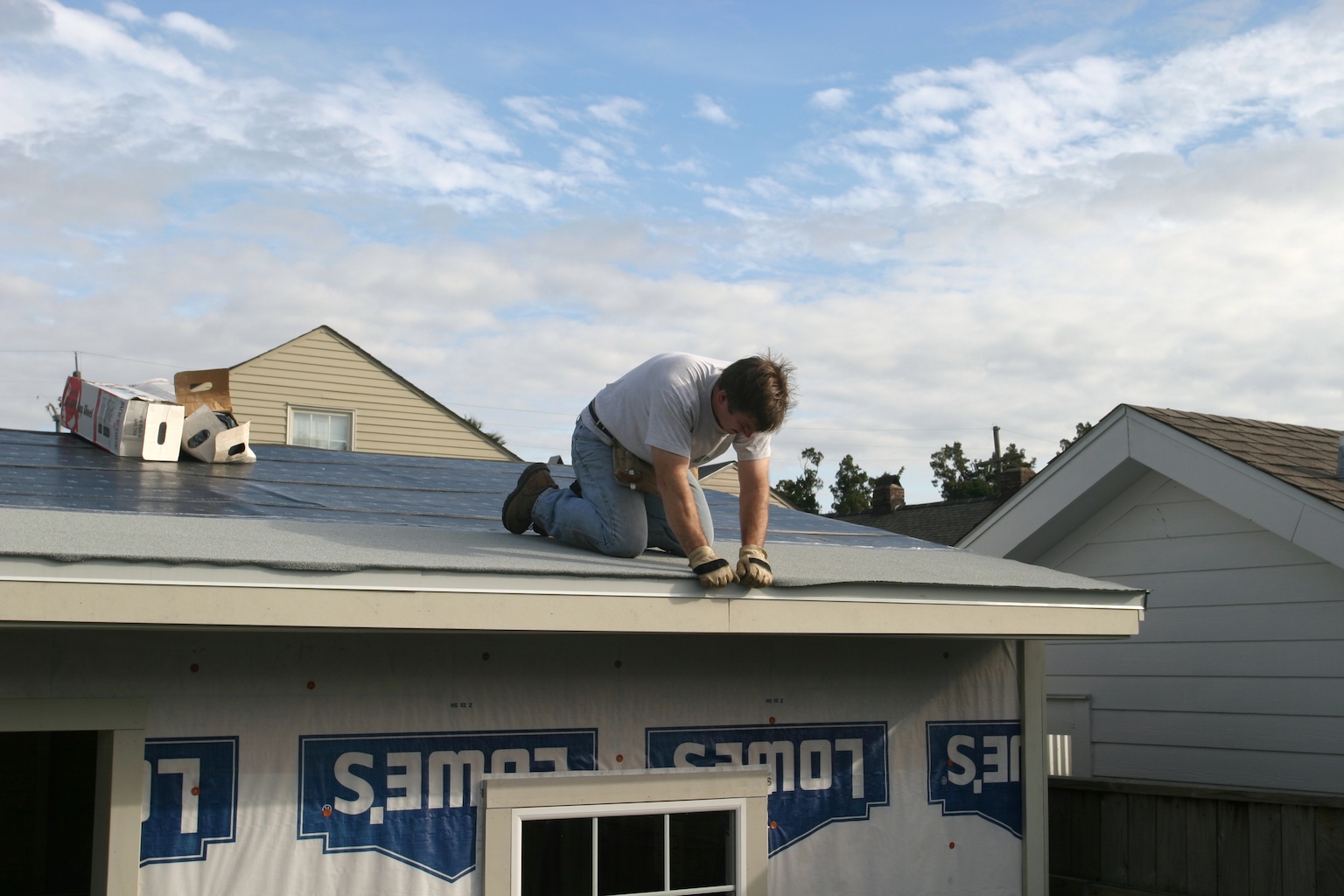
Wait, helper… where is that helper? Helper? HELPER?
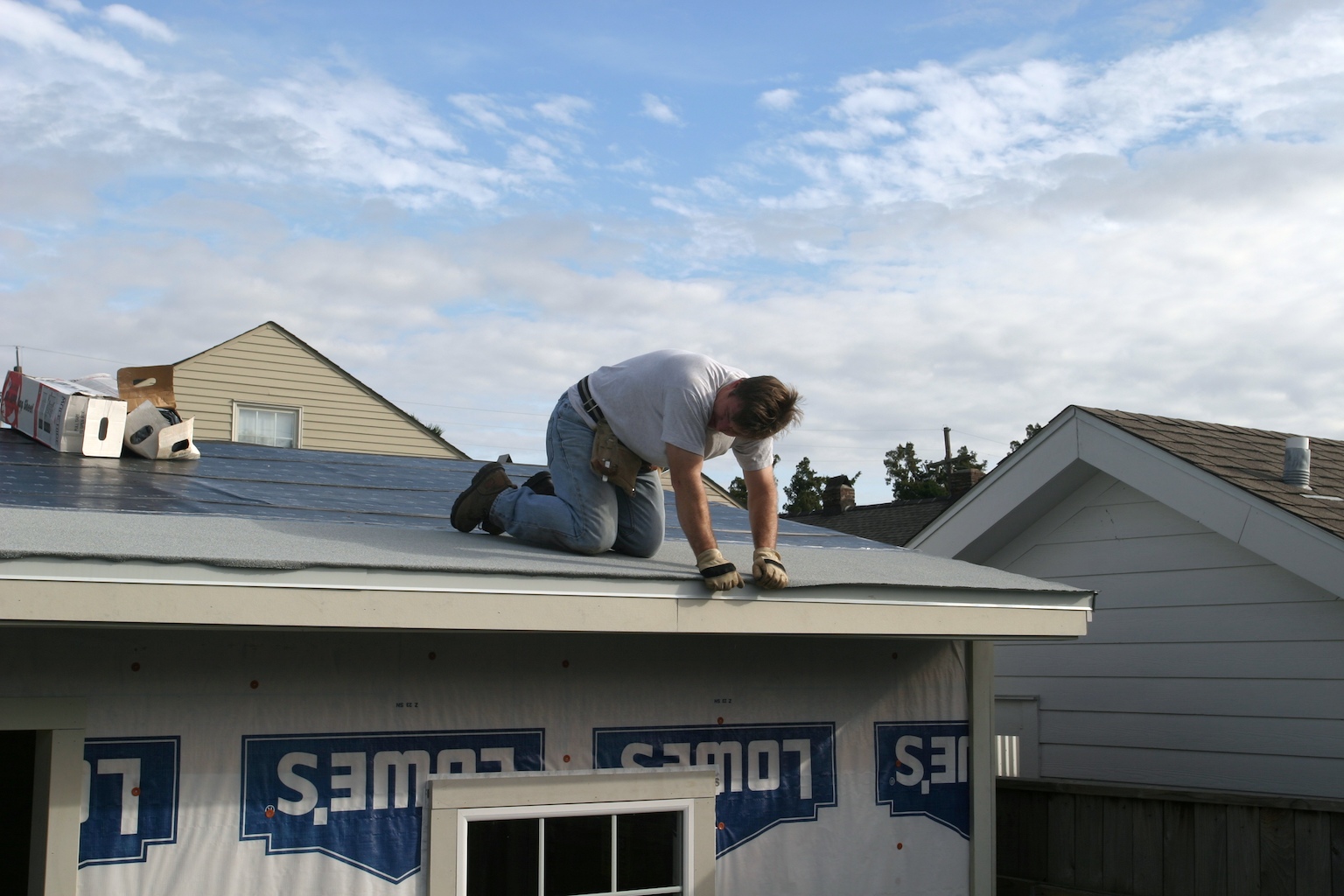
Oh, there he is. Hi Helper.
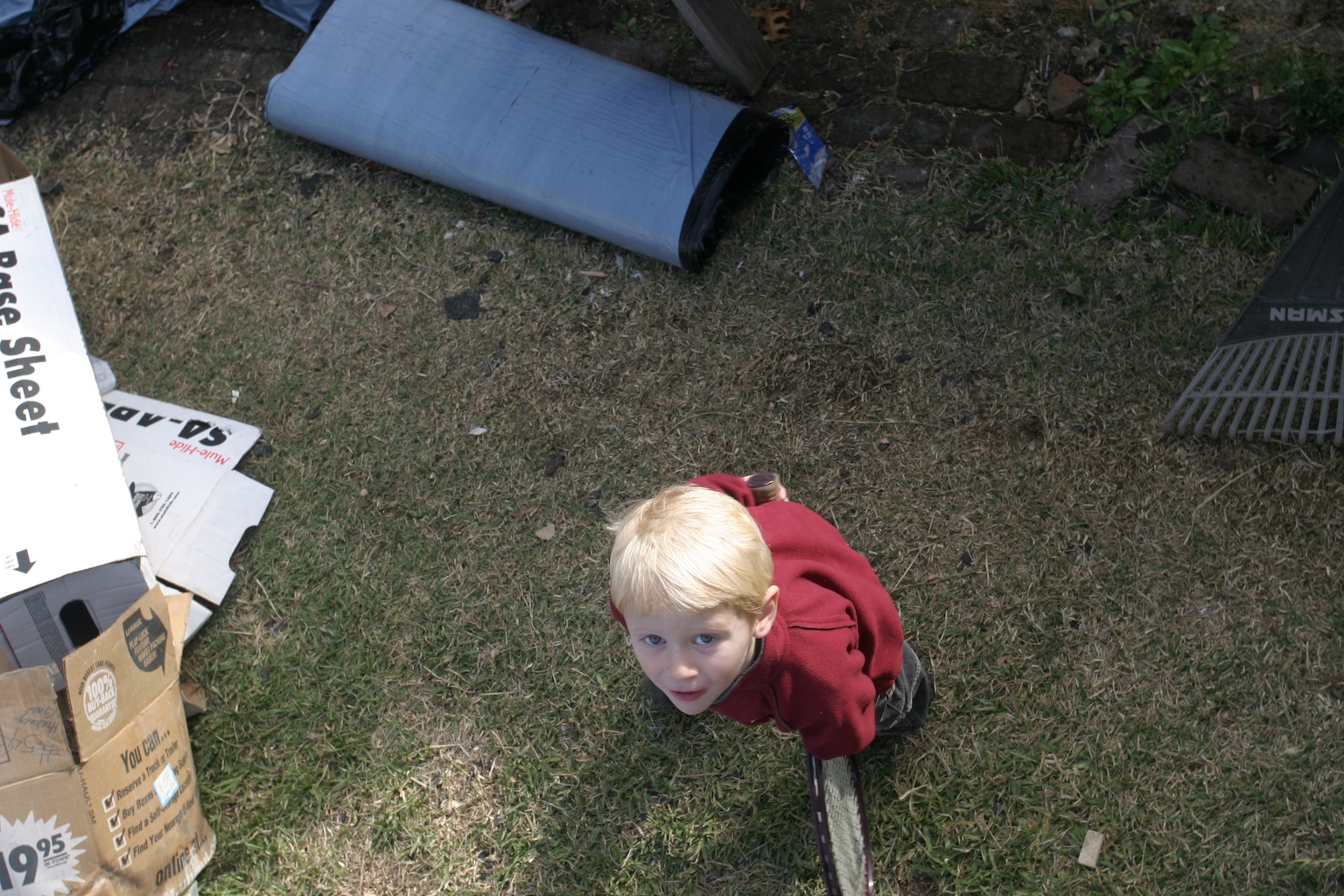
Say, Helper, can you…
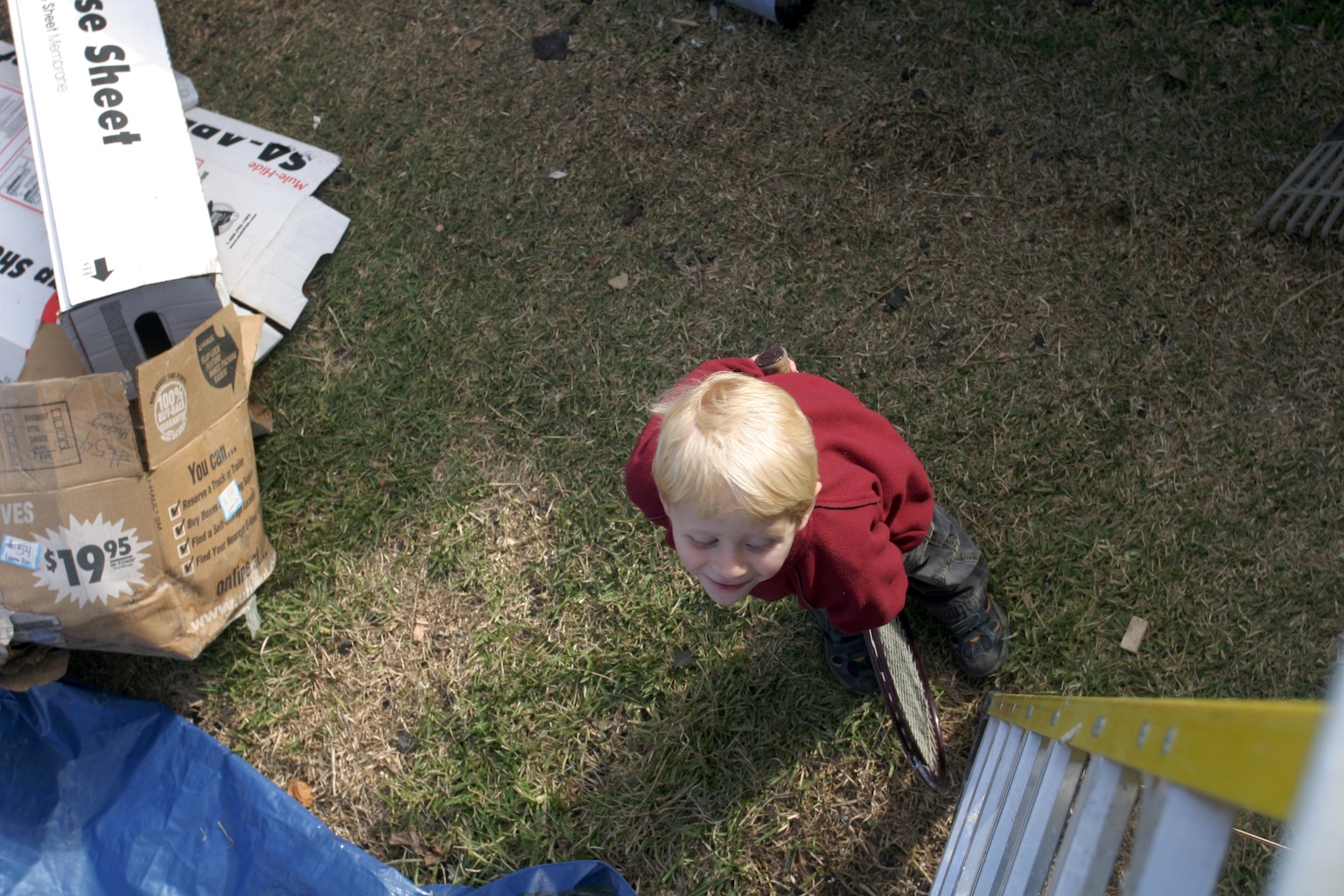
…wait, where are you going? Helper? WILL?
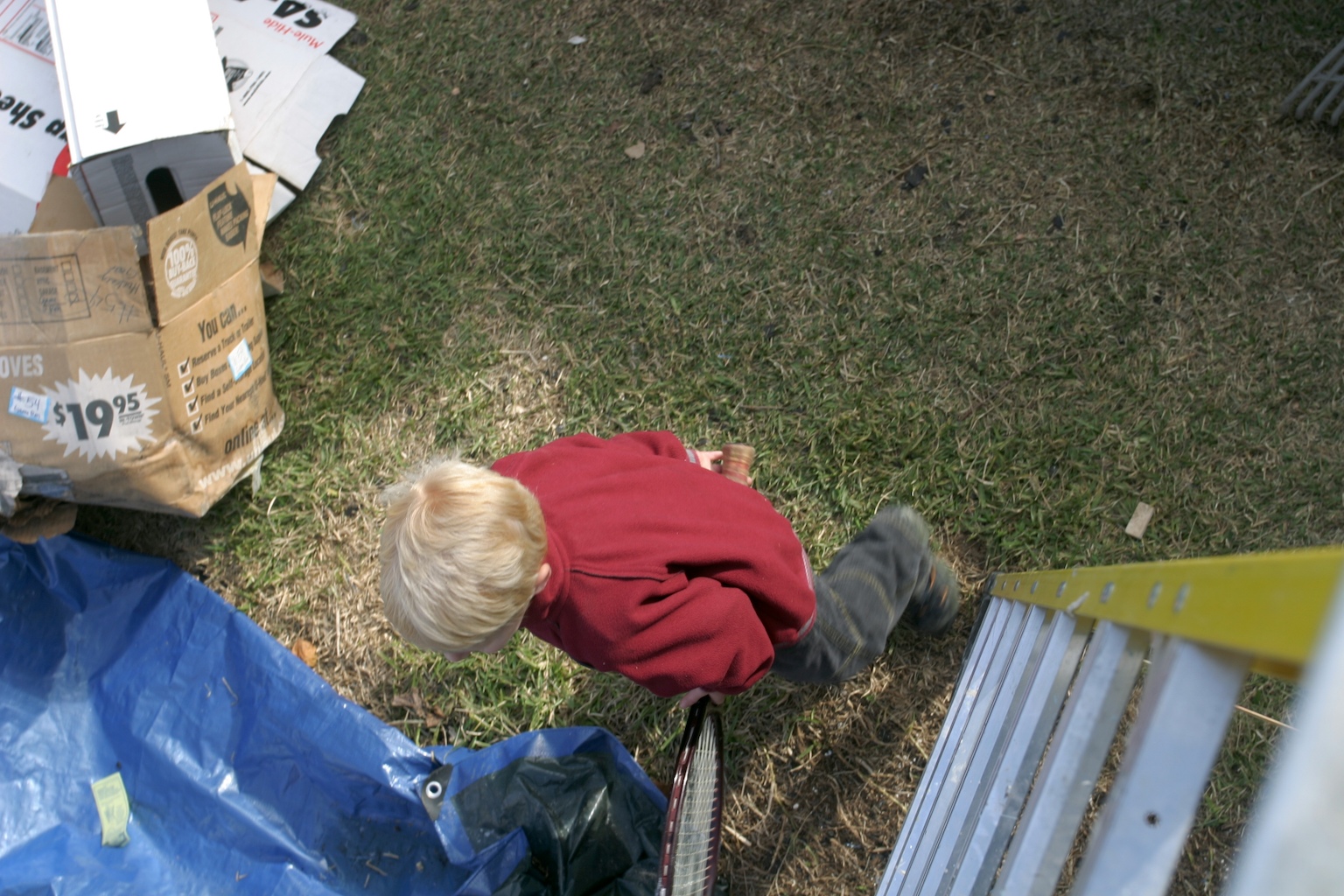
Um… what are you doing, Will? Dad really needs you to… Will? WILL?
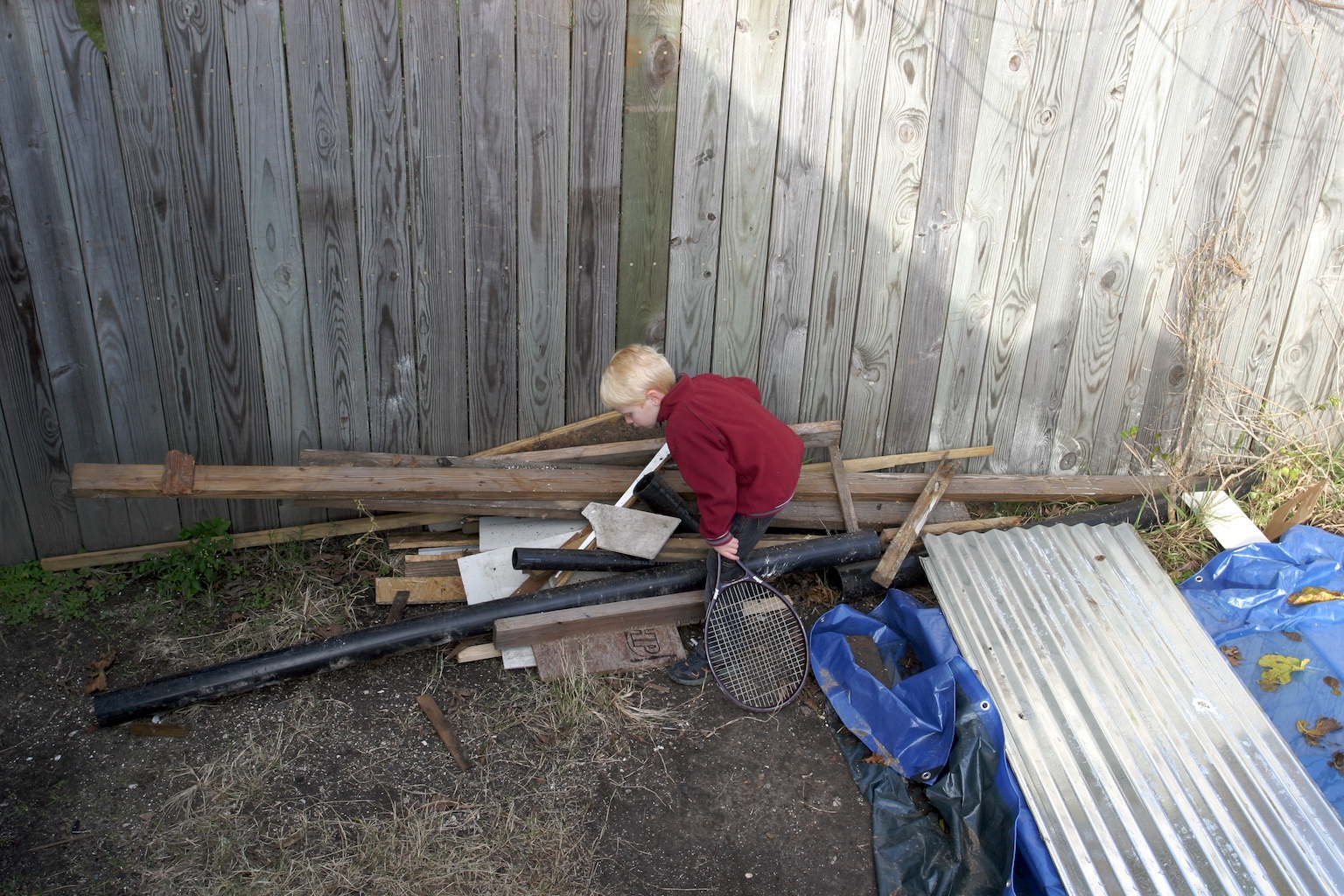
Koosh ball? Tennis racket? Where did you… oh, nevermind, where… WHAT are you doing?
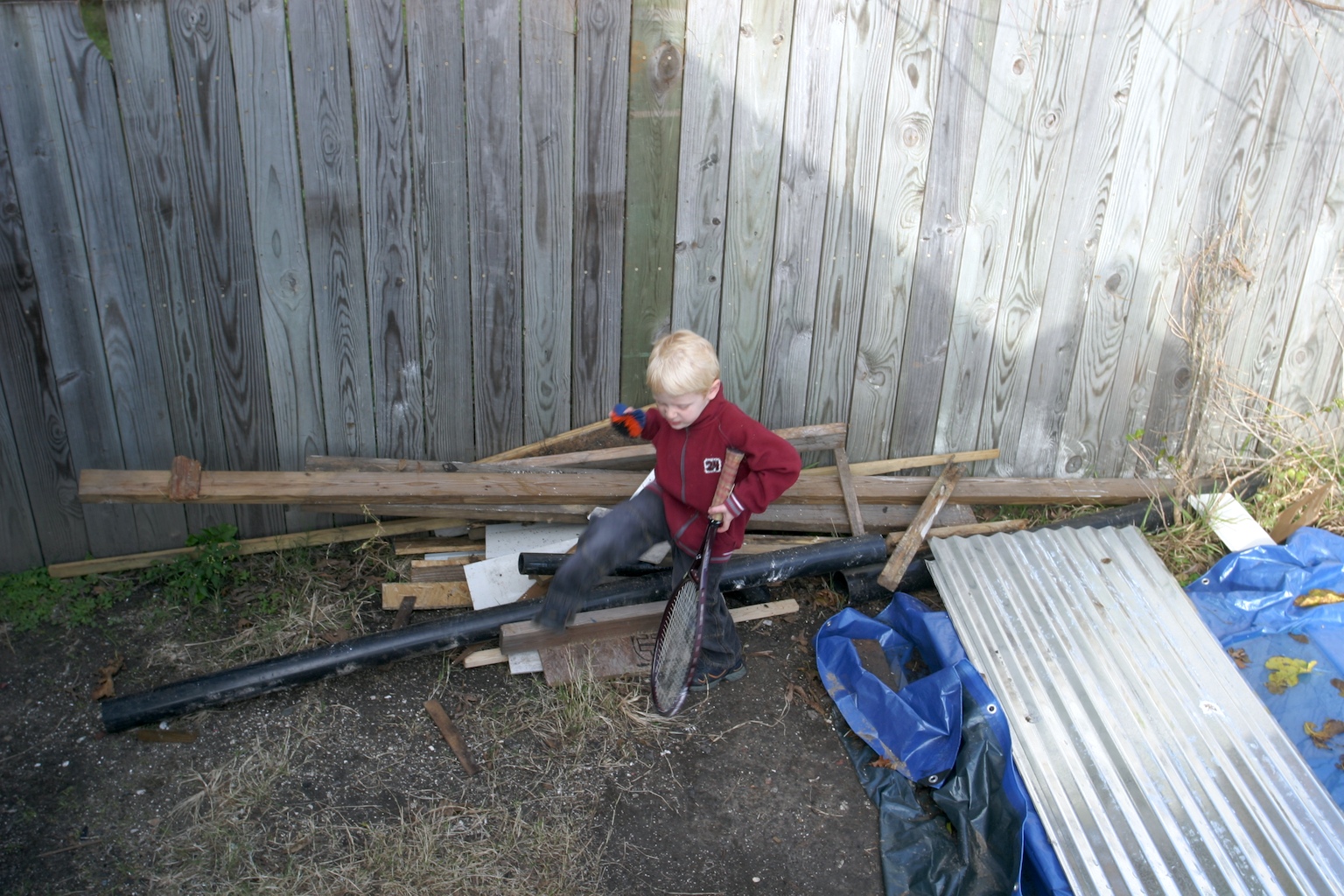
WHY ARE YOU GIVING YOUR SISTER A TENNIS RACKET? And so close to where Mommy has ridiculously hung the video camera!?
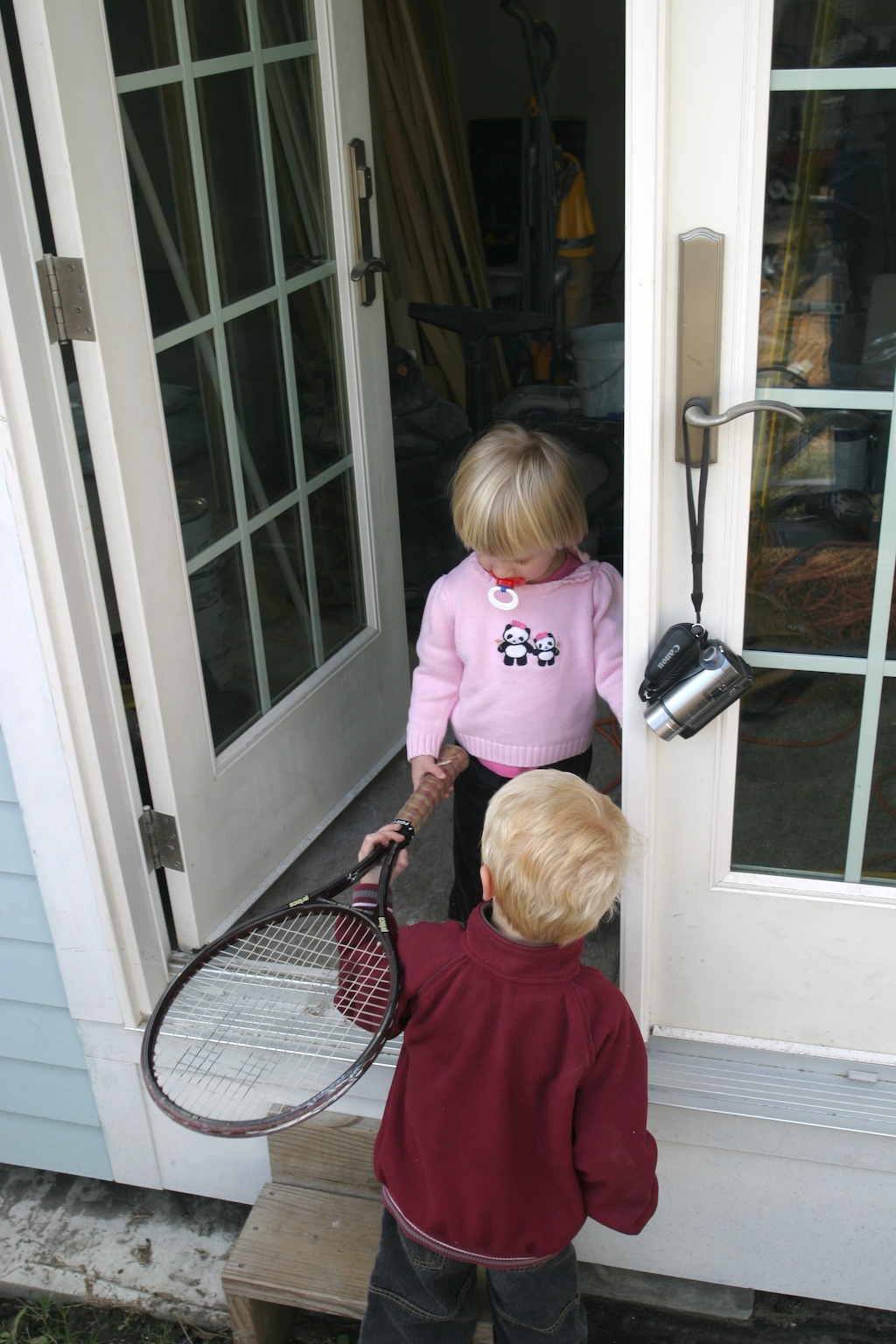
Oh. I get it. You’re not helping Daddy anymore. You’re working for someone else. Sorry, Paul.
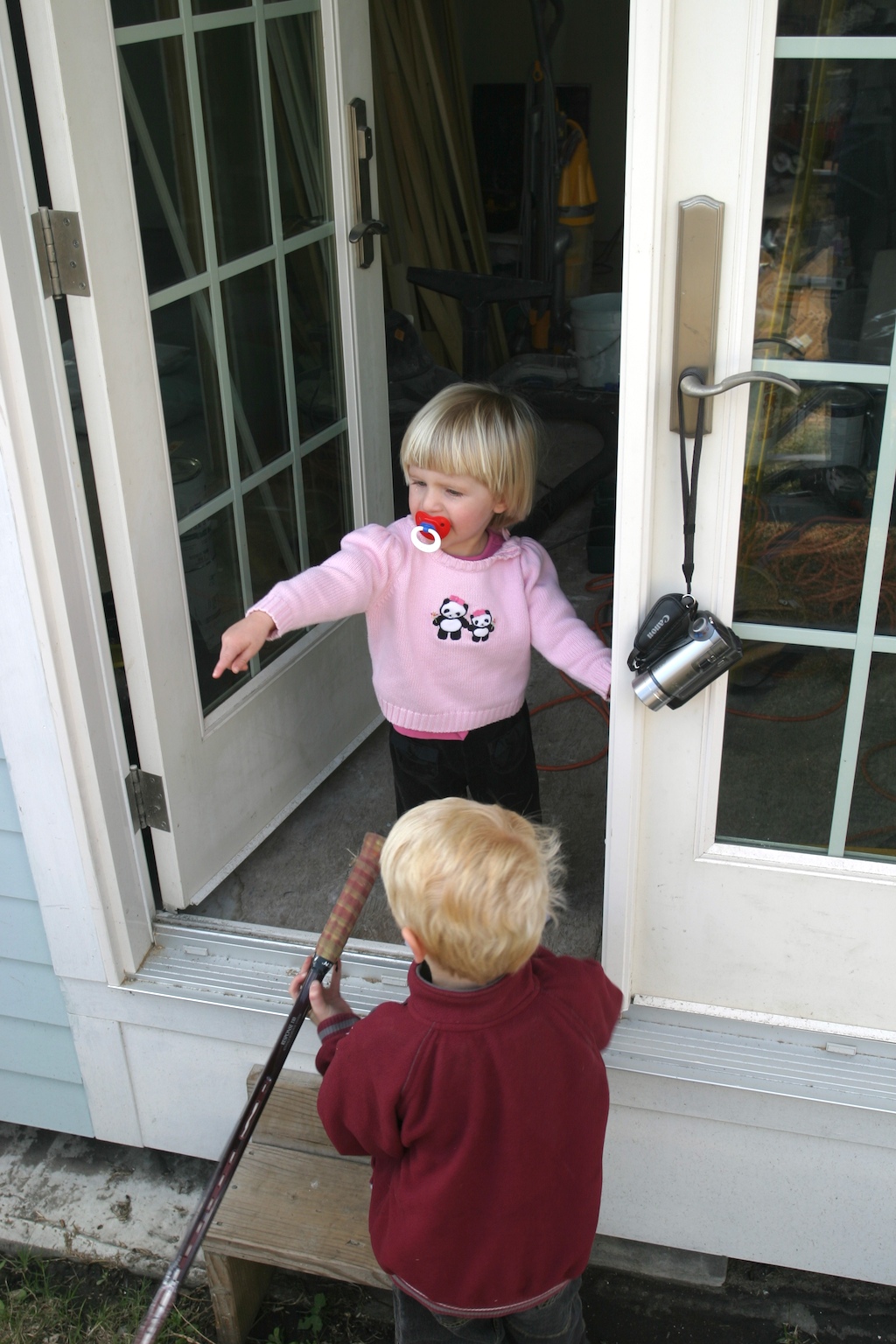
Miraculously, though, Paul finished the roof of the outbuilding and returned the roller this morning. One little step done…!
There is a very distinct chance we will not have a Christmas tree this year. And I am blaming it all on this:
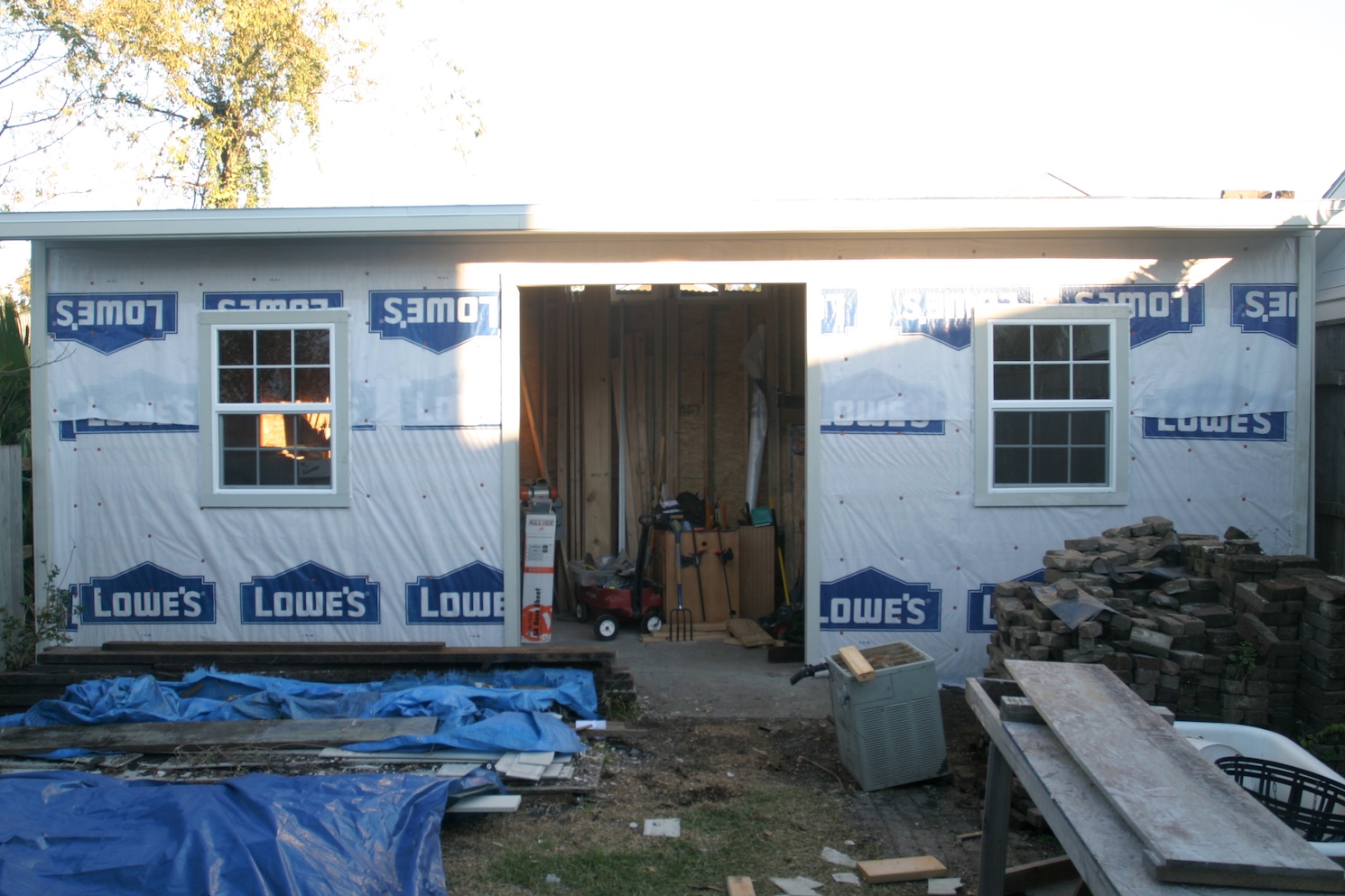
The Man Palace that demanded attention and took away from the progress in the part of the house we actually live in. (No, no, no bitterness here. Just don’t get me talking about having to blow the rest of our savings on COBRA, then you’ll hear some bitterness.)
But it sure is pretty. Paul finished installing the windows this weekend and built the headers in the front of the roof. It’s ready for hardie. The sides have corrugated metal sheets along the fence(s) and then will have hardie in the areas that are open to the elements. The center section will remain open — storage will be on either side. We’ll get walls up in the center with big doors leading into each side. The center will be a patio-like space for grilling, etc. Paul really wants to put in a built-in grill here, and I admit, it would be pretty cool.
See the windows in the back? Those are to let in more natural light into the open space. Neat, huh?
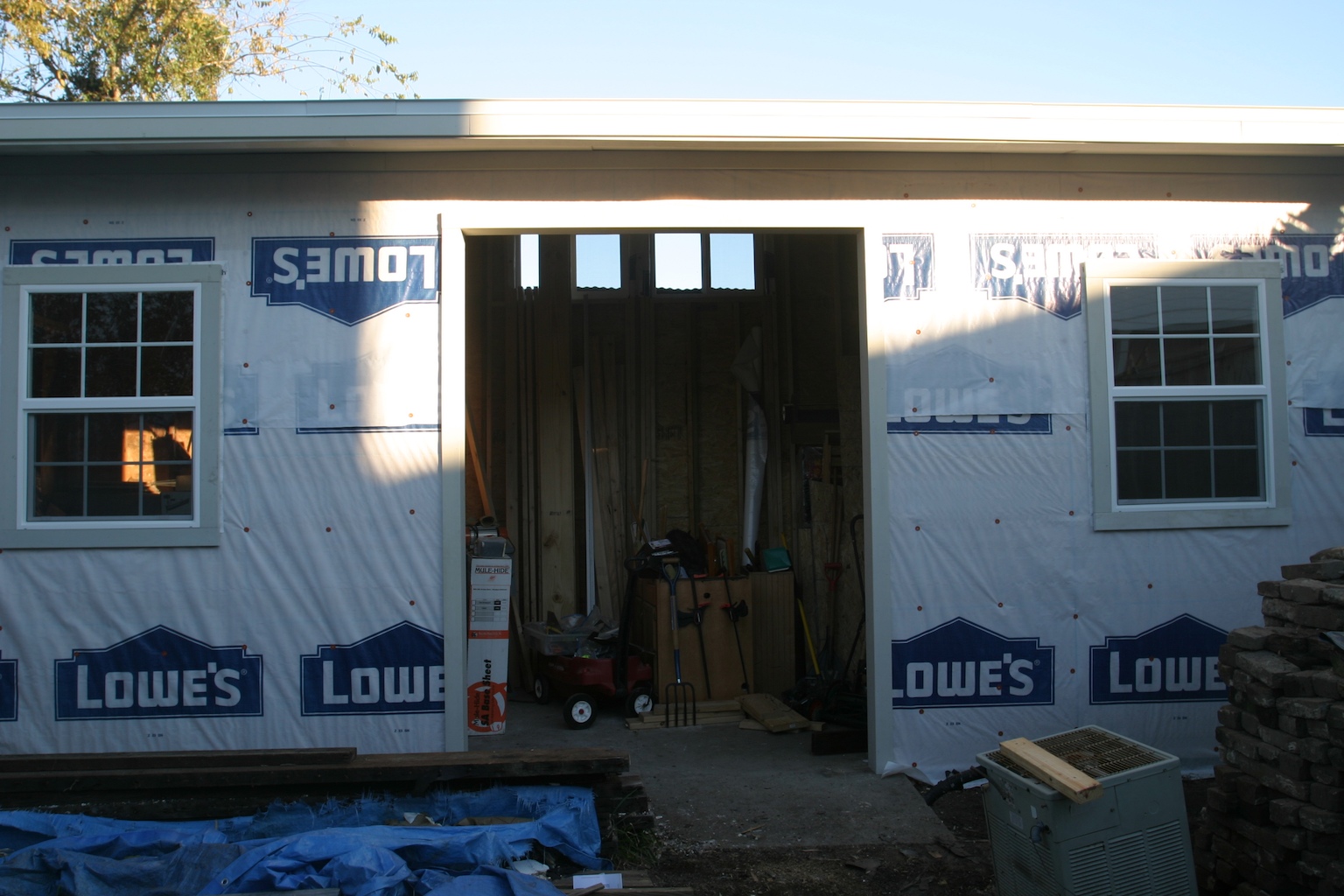
Meanwhile, Will’s bed sits in the front room where our tree should go. His bed cannot be moved until the study is moved. The study cannot be moved until the floor is installed in the back. The floor can’t be installed in the back until the painting is done. The painting can’t be done until the floor is cleaned and tools put away. The tools can’t be put away until they can be locked in the outbuilding… and so, here we are.
We talked about putting up a leg lamp and decorating it, instead. Maybe the titillating joy of electric sex in our window would make us feel better? But, no, I think it would just remind me of the beautiful tree sitting safely (?) contained outside. Next to Paul’s fermenting hockey gear.
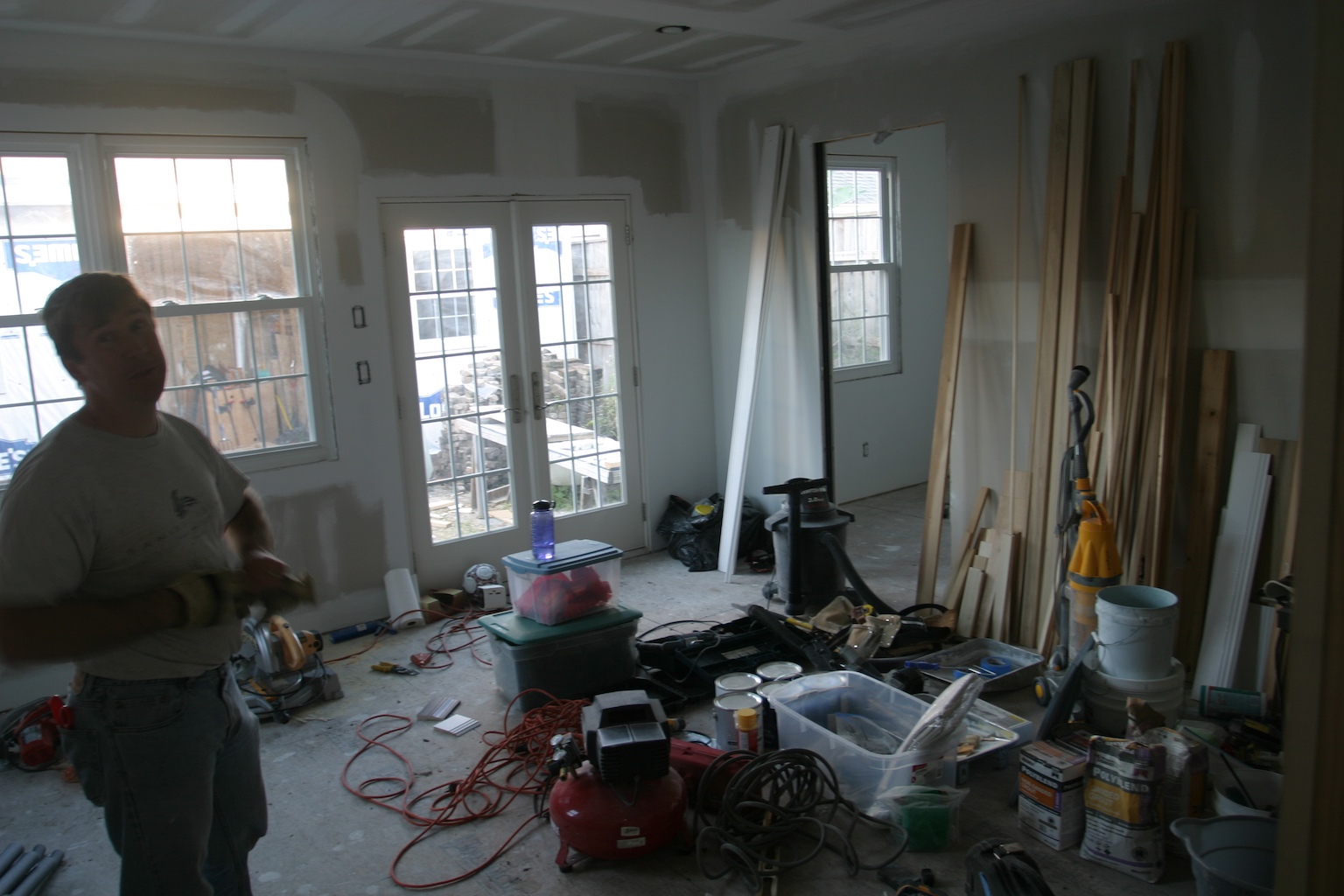
The picture above is the backroom that needs paint and flooring. I wasn’t kidding about the massive amount that needs to happen back here. All that wood? That’s SOME of the trim that still needs to be installed in the bathroom (most of the places where we could see the dirt below the house are covered, now, though.) Paul doesn’t want to put down the floor until all the trim is done. I’m pretty sure I threatened bodily harm with one of those trim pieces when he suggested this. Not that I’m feeling impatient; I maintain that I am the epitome of patience!
Here is proof.
This is some of Will’s homework from last week. Patience and great sense of humor are imperative when doing three pages of this in one evening. (Will doesn’t usually have that much homework, it’s just that Daddy missed it on the night he was suppose to do it with Will because Mommy was in a meeting. And I wonder why the kids love Daddy more?)
My favorite part of the homework is Will’s cake. I also like how Will is writing his lower case “a,” with the little curly puppy tail.
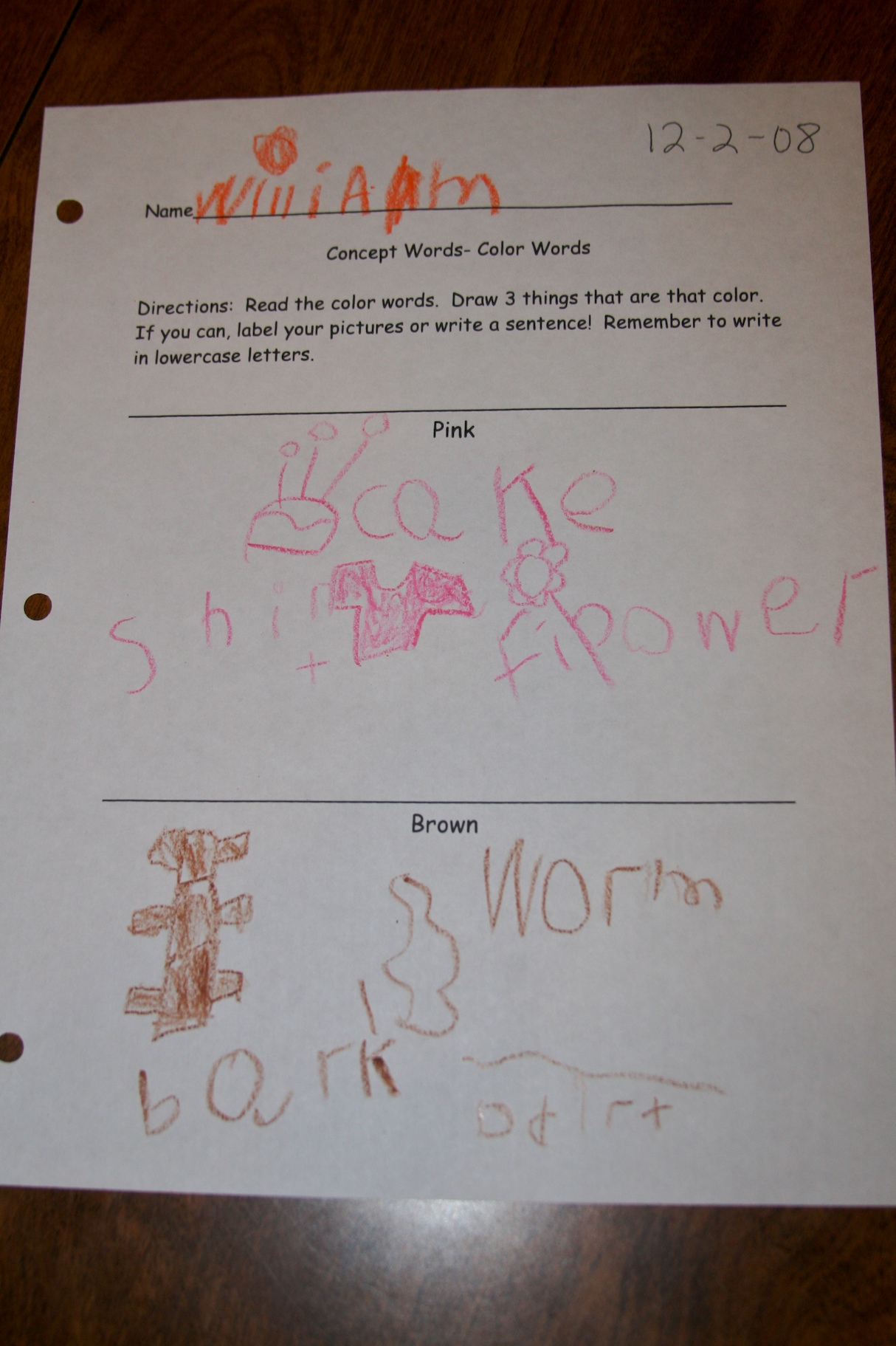
We have lights in our bathroom!
Behold. A chandelier. In the bathroom. On a dimmer switch that turns the lights low, WAAAAY LOW. Honestly, it’s so romantic and beautiful that I’m afraid to share it. Really, I am. You walk in, the light goes dim, and you’re filled with the urge to strip down and dip sloooowly into that waaaarrrrrm waaaterrr…
It could make dinner parties a bit more intimate than we’d intended.
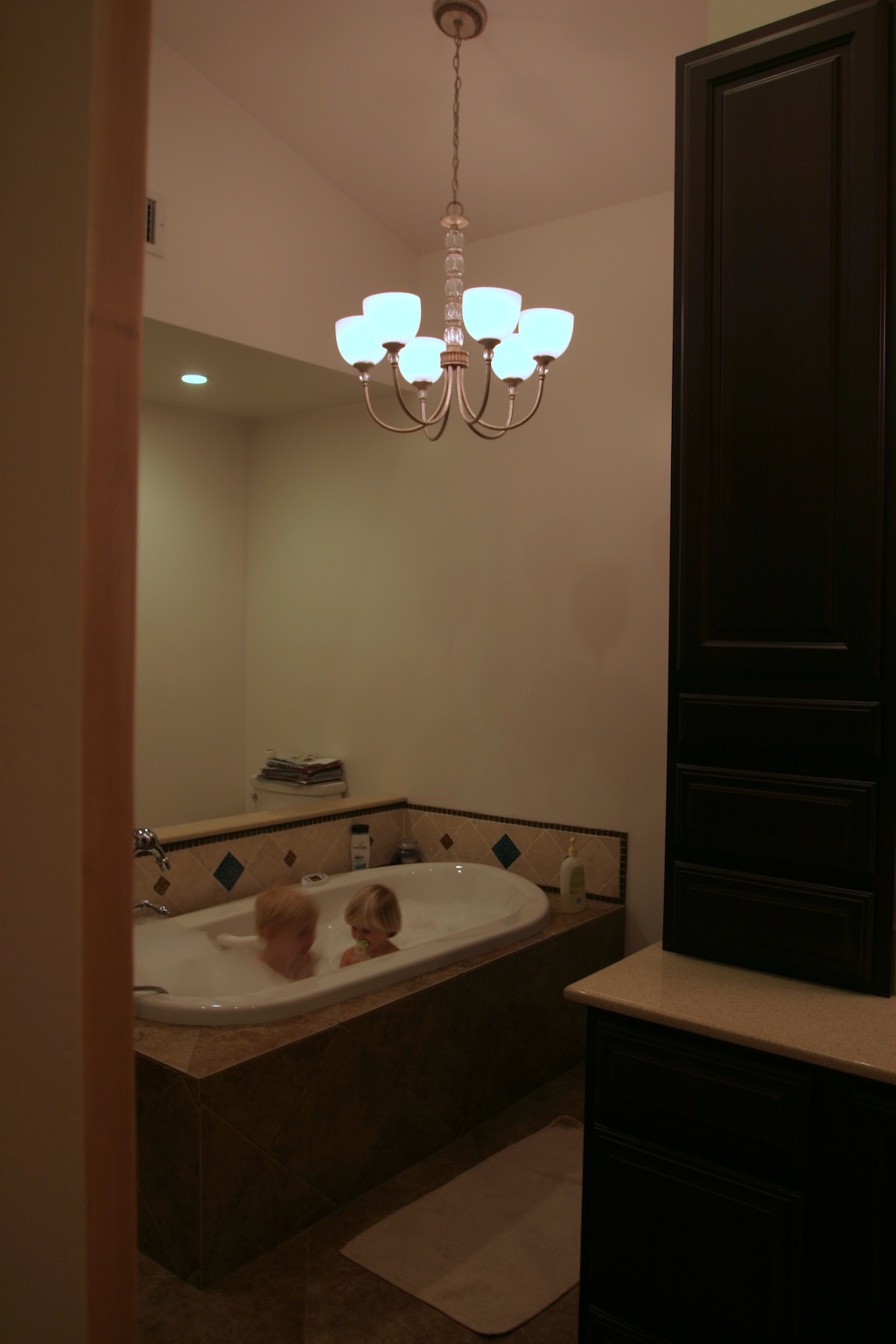
Luckily, we have kids. They are REALLY GOOD at spoiling the mood. It’s one of the things they do best.
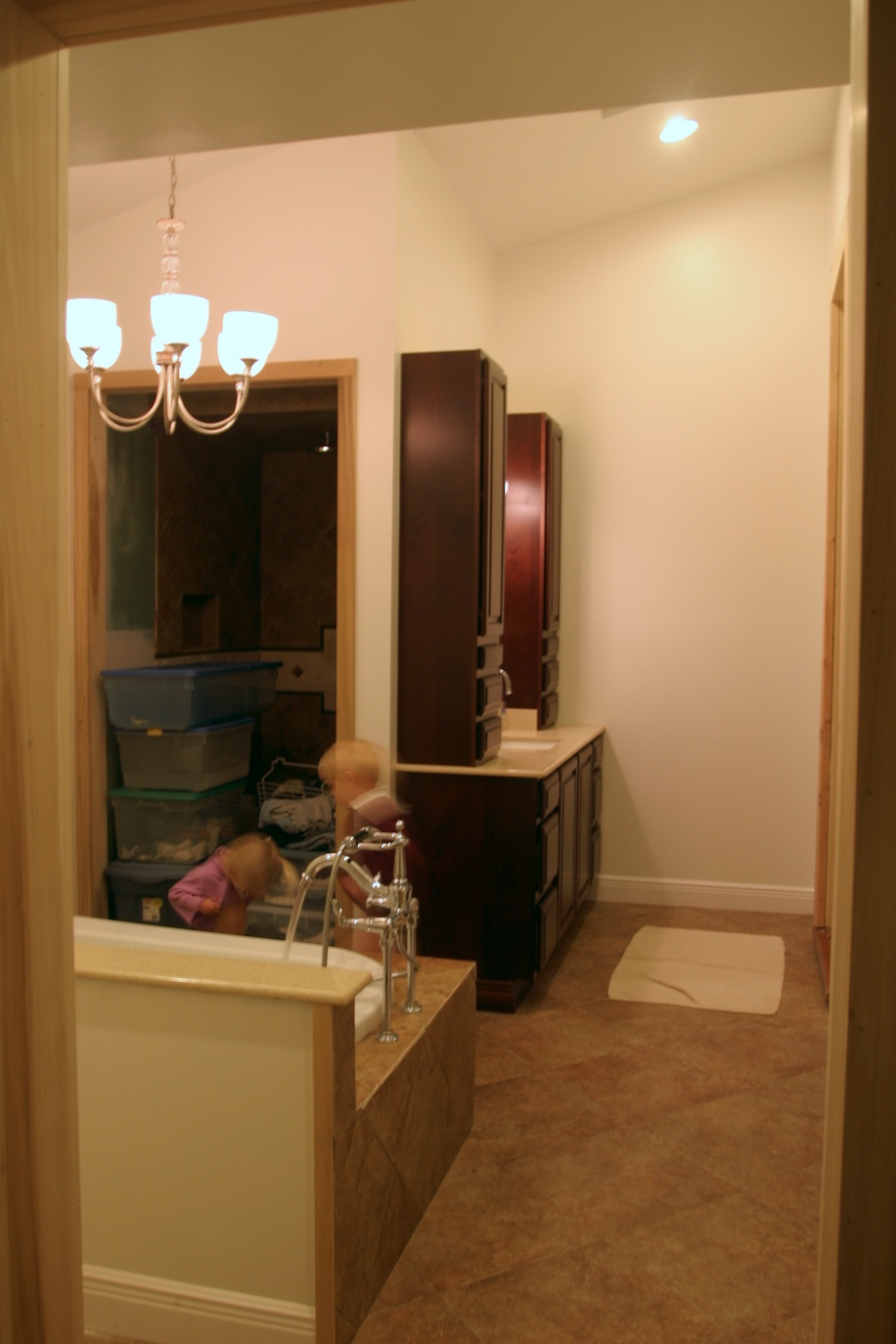
Yes, yes, I know that there is nothing on the walls. Good heavens, people. We just got lights! There are no doors! There aren’t baseboards in half of the room and the shower is in pieces! Stuff isn’t scheduled to go on the walls for at least 2 or 3 more years.
While I picked up the kids tonight, Paul took the progress one step further and installed the base boards around the vanity. The pictures don’t do it justice. It is starting to look like an actual bathroom. (Please ignore the shower, the trauma of which we are still in the therapeutic stages of recovery and not yet ready to face with a solution.)
We knew we wanted a chandelier in the room from the beginning. I searched some of the local salvage places a few times, but nothing particularly interesting turned up. The idea was to find something unique, with classic details, New Orleans charm, and not at all what you’d find at Home Depot. I found this particular model on Big Time Clearance online — with a coordinating vanity light. It was some fancy-shmancy designer that makes no difference in quality and was about 80% percent off. We agreed that the pictures were risky, but intriguing and we for it, picking up the set for a song.
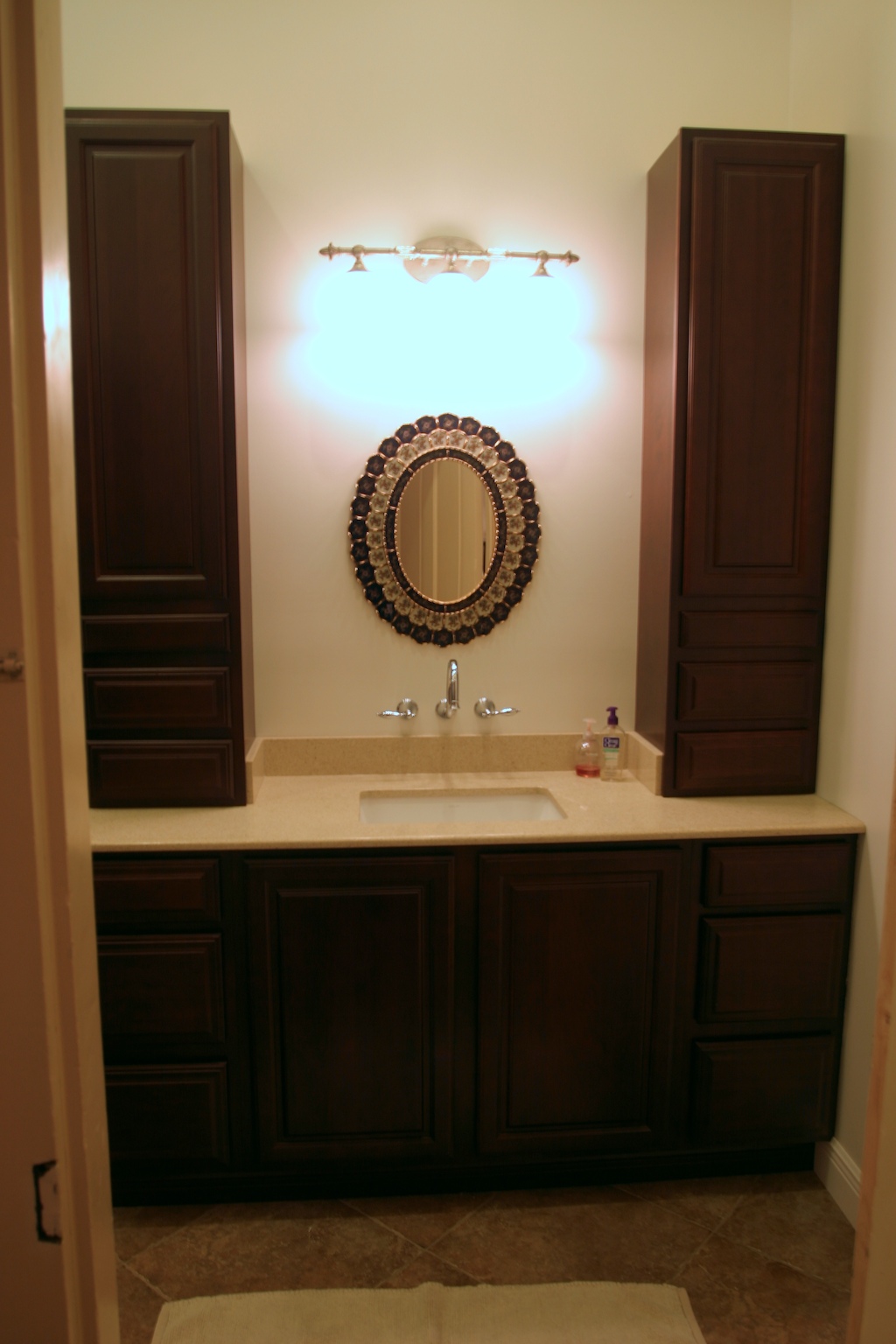
Except for the mirror. That’s just a place holder. The actual mirror should arrive later this week — it’s a hugely discounted return on a slightly damaged product. (We get our best stuff that way.)
Here’s the shocker: the accessorizing doesn’t stop there! Today, we went to The Bank (local architectural salvage) and ordered DOORS. Next week, we’ll be able to install doors on this bathroom! It will put a real damper on the conversations we’re able to have with company — that’s quality bonding time, sharing those moments — but it will make it so much easier to keep the kids out of the bathroom when those lights take over and we just can’t help ourselves…
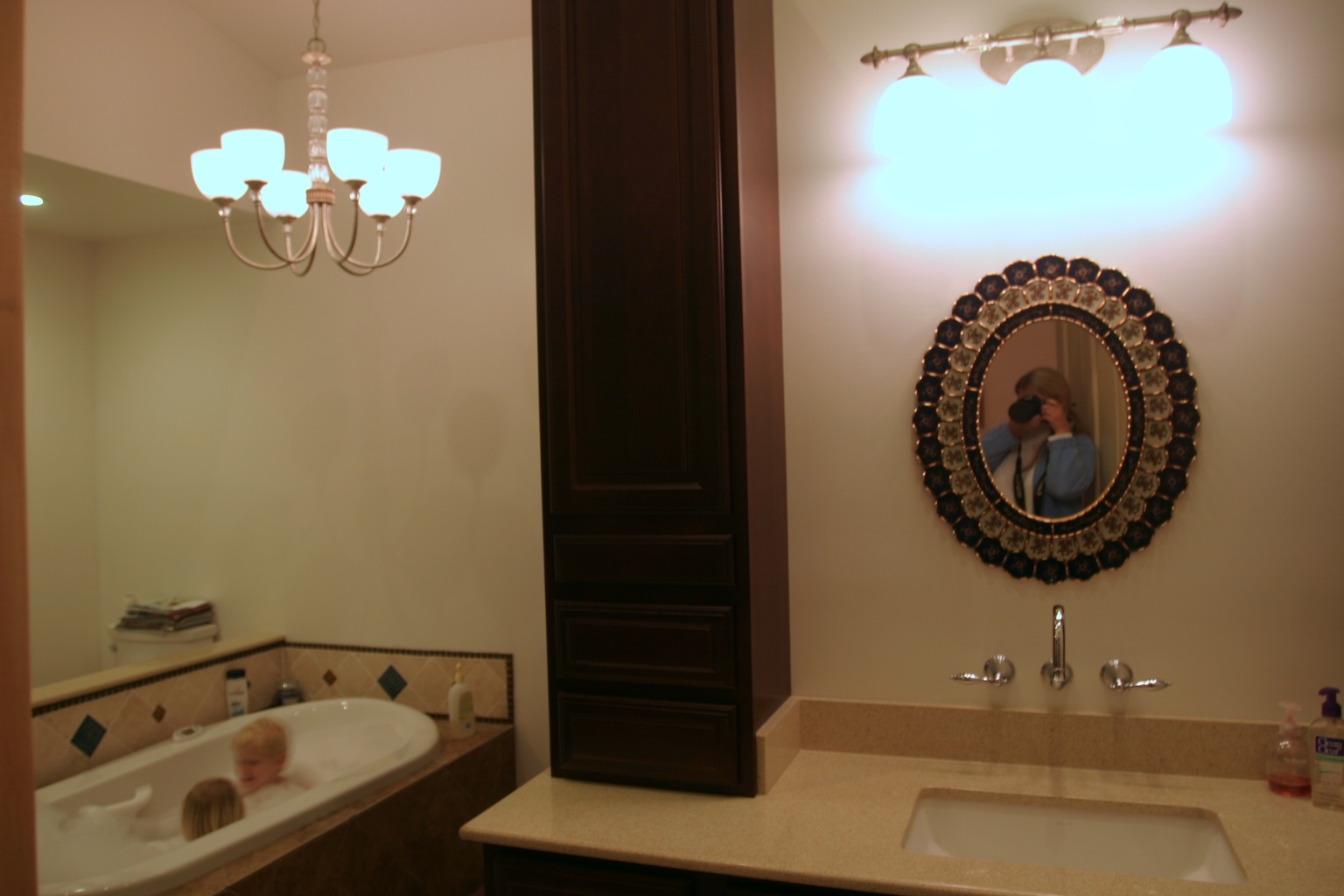
Here’s a few mood-spoiling pictures of the kids in the tub. Just like a cold shower.

(Paul took this one, cute eh?)

We head home tomorrow, after the two days of monsoon rains have moved on. Will is complaining of sore throat and an ear that hurts when he swallows… we may not be done trading viruses quite yet. Progress on all fronts continues to painfully crawl forward.
The outbuilding work will continue when we get back. Here is a video of progress as of the 15th, with a good look at the back of the house, the old outbuilding face, and the huge pile of growing debris.
Be warned that I speak on this video. I may even laugh. I apologize and completely understand if the sound compels to you run screaming from the room.
The outbuilding is falling down. Or, was falling down. Part of the roof had sort of caved in and the need to replace the leaking roof became imperative. So our home renovation focus had to shift to the outbuilding.
Luckily, though, we had hired Cien, one of the students who was in last spring’s Peru course, to paint the back of the house where Paul had finished putting up the hardiplank. (Cien stayed in Peru after the course and actually did some construction work with the lodge that we stayed with in the jungle, so we knew he had some skills.) When the immediate needs of the outbuilding became apparent, we asked if he was interested in more work. He said yes… either because he’s a nice guy, or really needs money, or is a bit crazy. While we wonder which is the right answer, here he is swinging on a jungle vine:

No, no, he did it ’cause he’s a nice guy. And a Graduate student, and they always need money.
The good thing that Cien is an international health guy. He can handle all sorts of bugs and heat and fixing square holes in round pegs. All three are necessary skills when working on any of our projects.
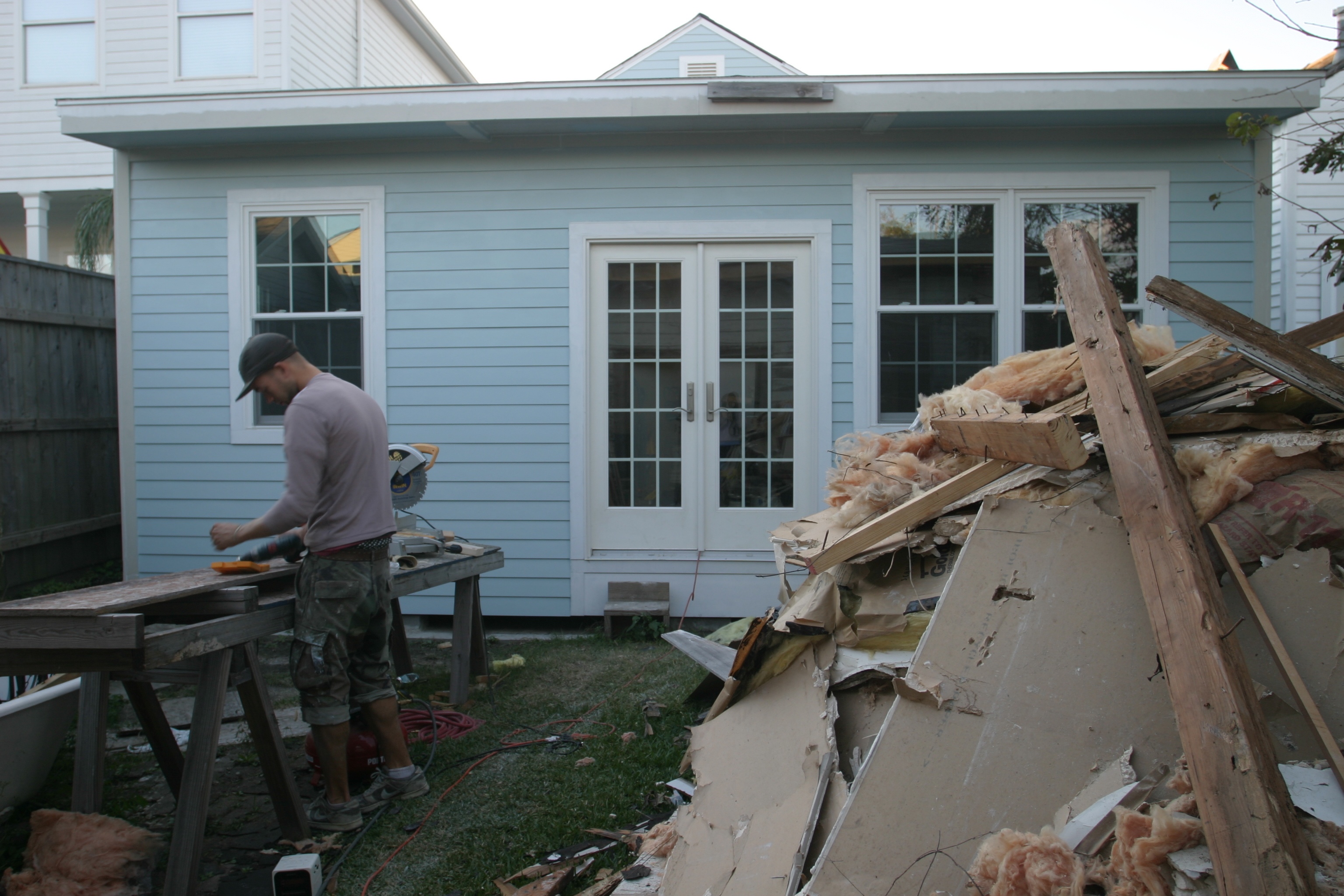
Most importantly, though, Cien works well with Paul. A lot of this stuff requires at least two people. Thank goodness Cien has the skill and interest, because another one of these weekends might have killed my Dad. Here are Cien and Paul in the outbuilding, demolishing virtually everything and rebuilding… termites, both past and present, had really made an impact.
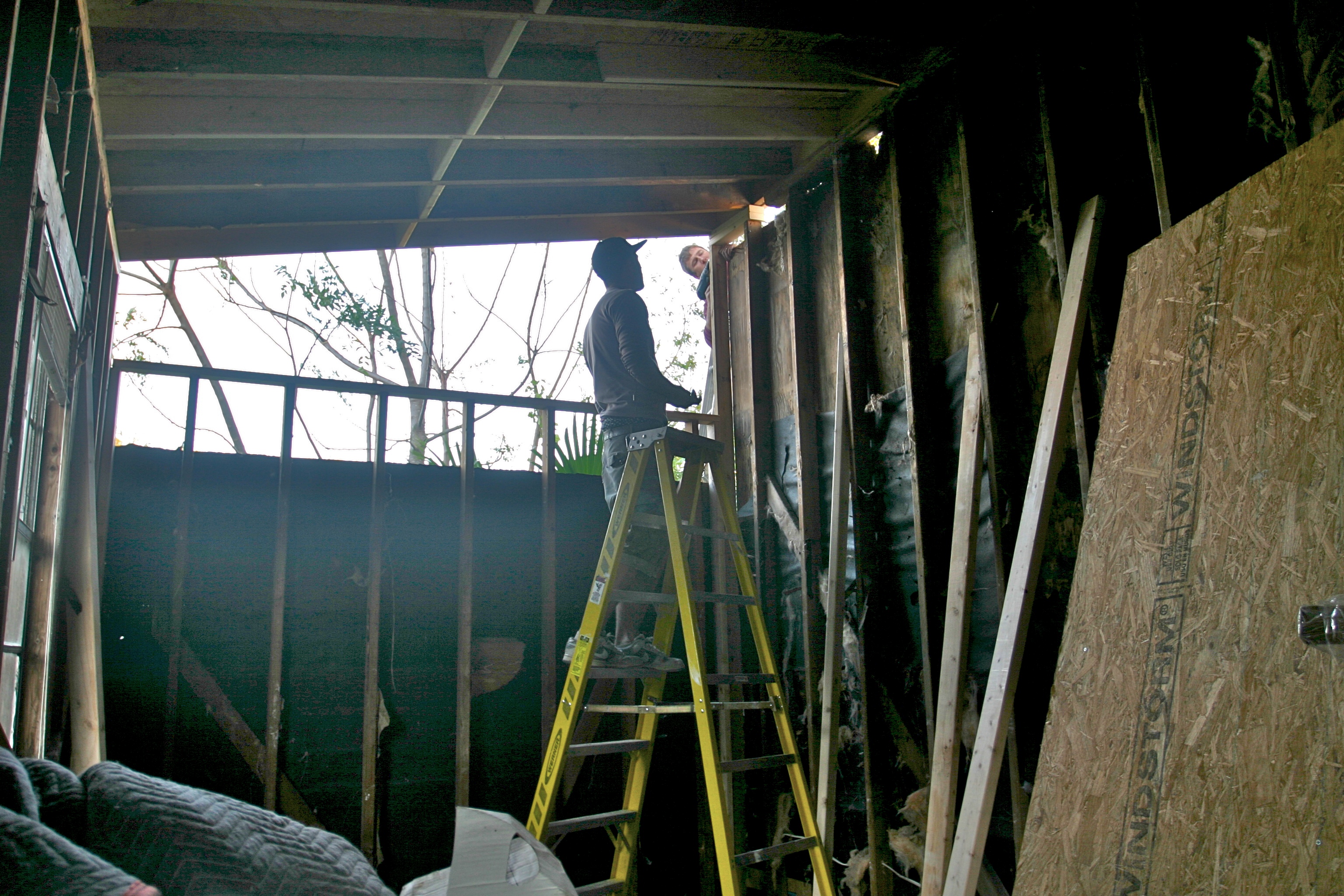
So, too, had roaches and a few snakes, according to Cien. The light was dim and the photogragh isn’t the strongest, but this is the sort of mess Cien cleaned out of the walls and put into a huge pile in the yard for removal.
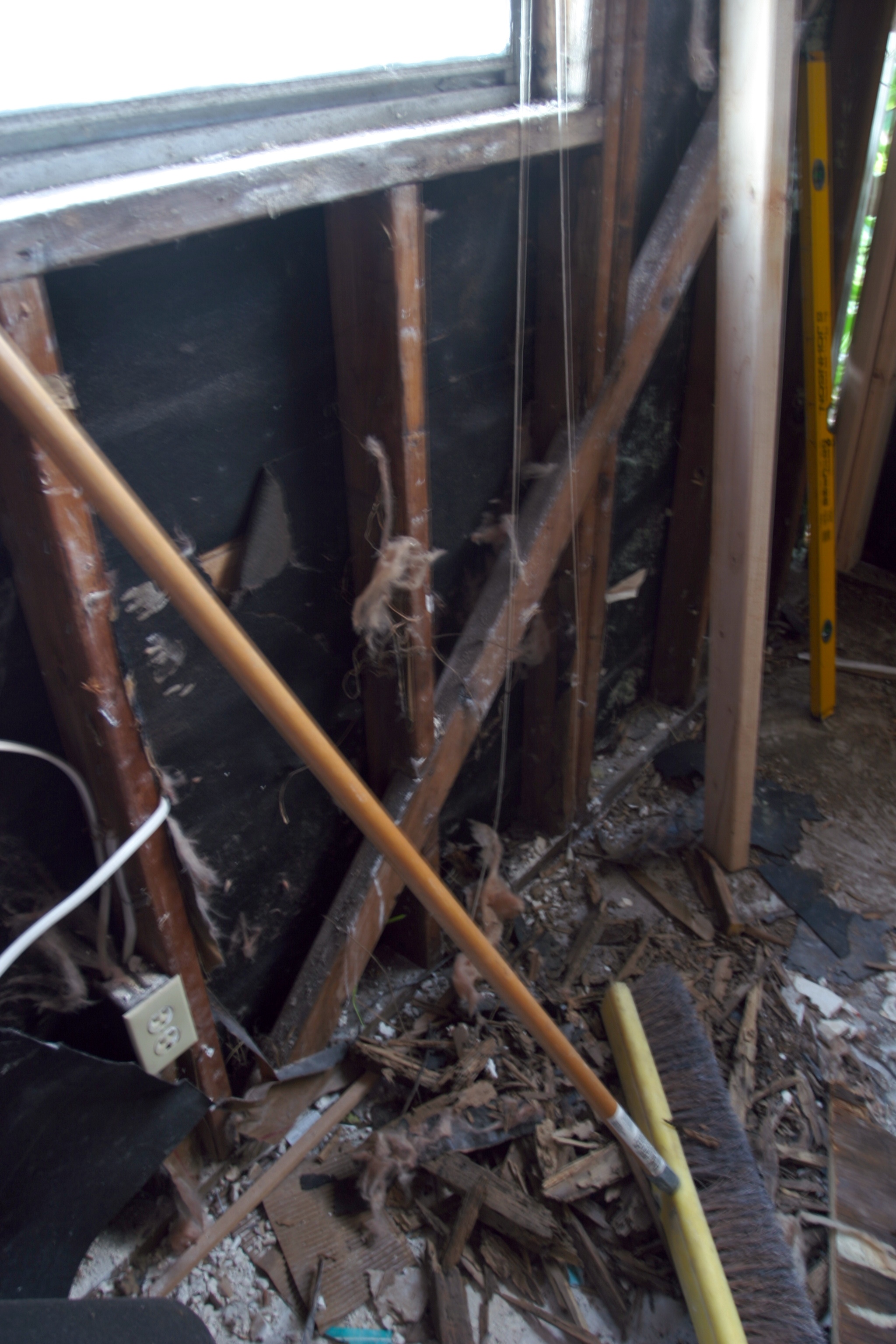
See that big pile behind Paul? And it’s just the roof and 1/3 of the walls. (The dumpster is coming soon.)
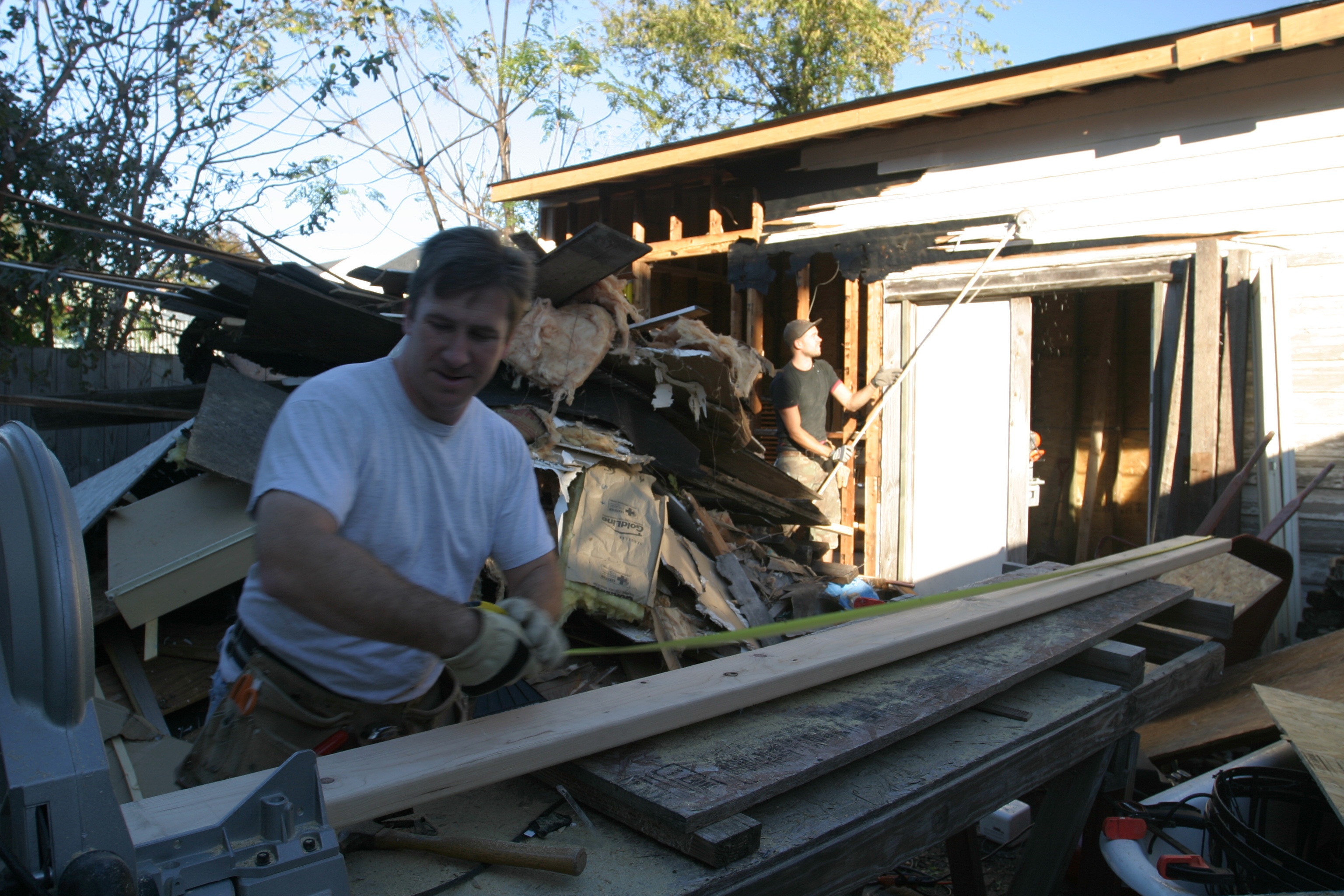
Paul and his trusty table saw. With Cien in the background tearing up the front of the building (and finding active termites). As for the termites, we have a contract and they are coming next week to treat everything.
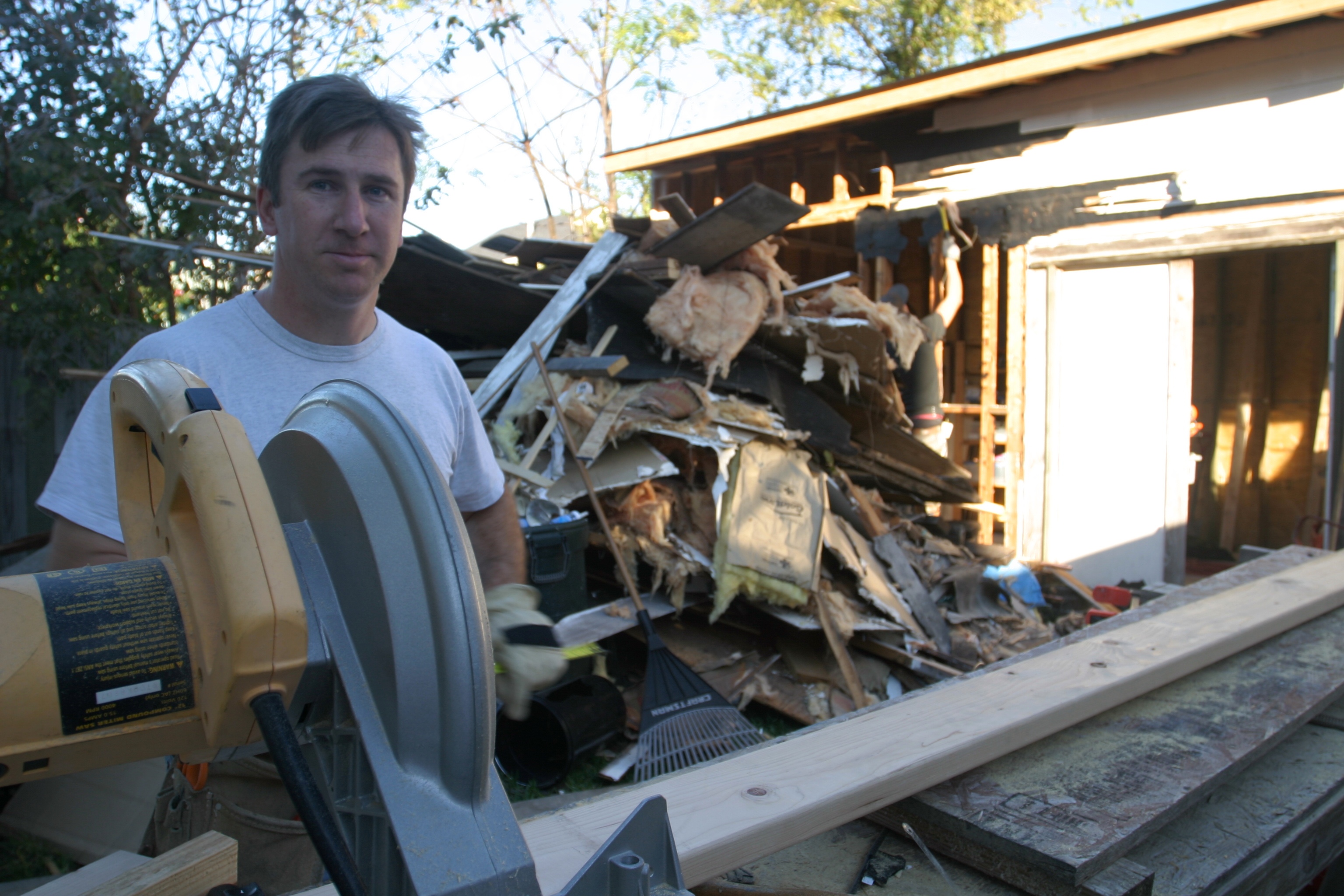
I wasn’t kidding that the debris pile was large. See why a birthday party is sort of out of the question?
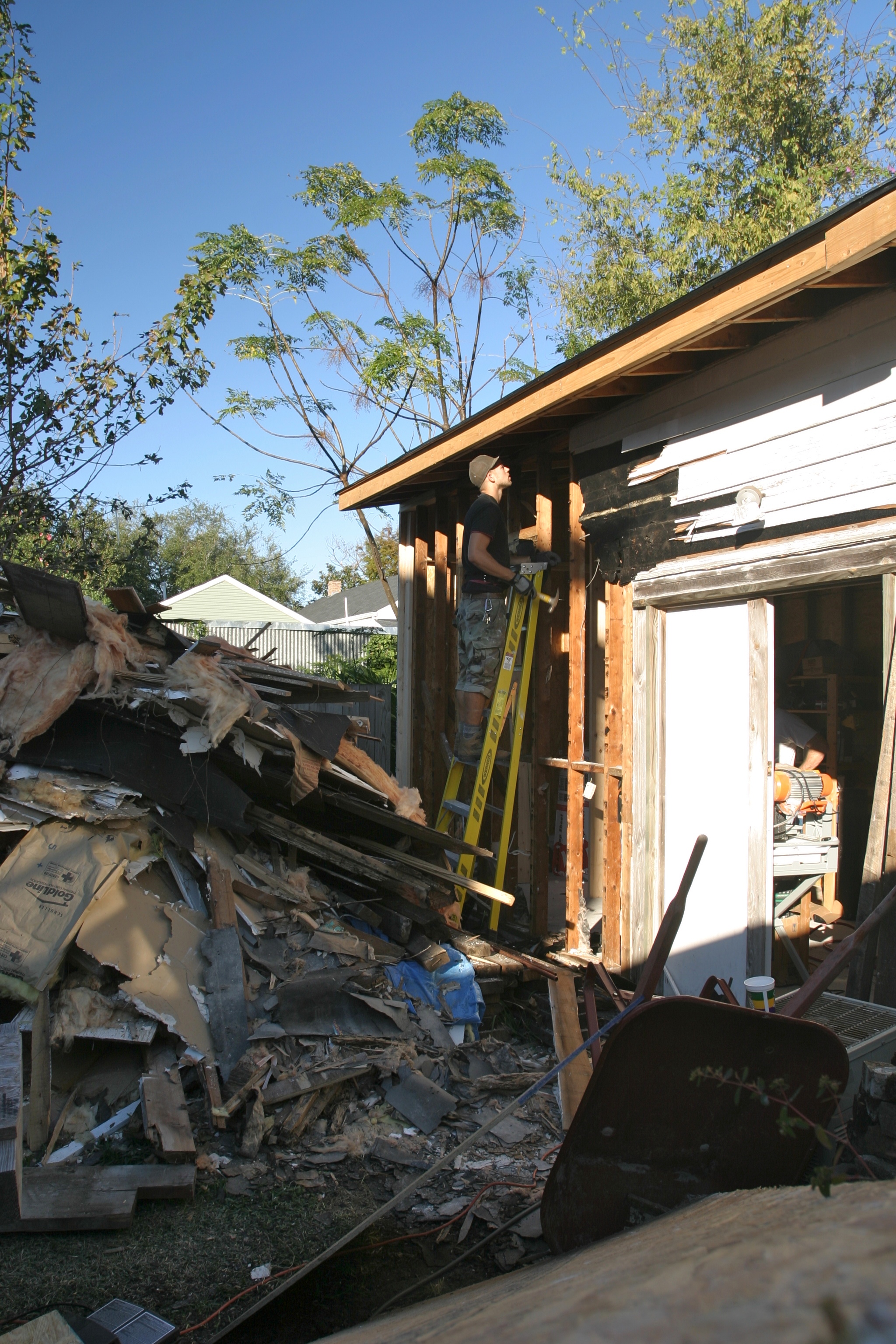
The purpose of this picture is so show the special little details of our yard. Specificially, the commode. Because you never know when you’re going to have to go.
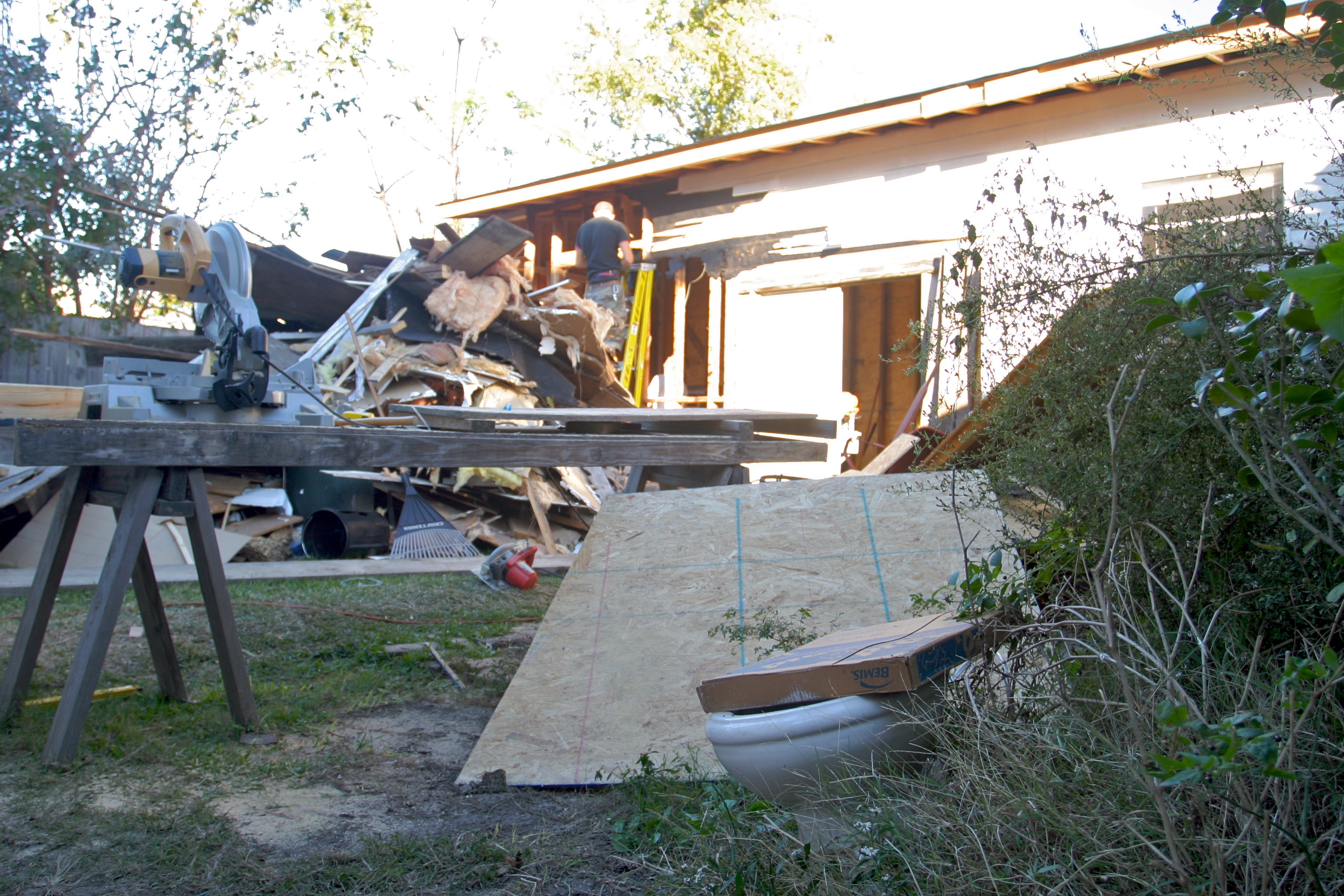
You can sit and admire the abundance of foliage, thriving from more than a year of neglect. (Don’t judge. You think that pile is bad? It’s a third of the size of the pile from gutting the bathroom and laundry last winter.) Serious home renovation is serious stuff.
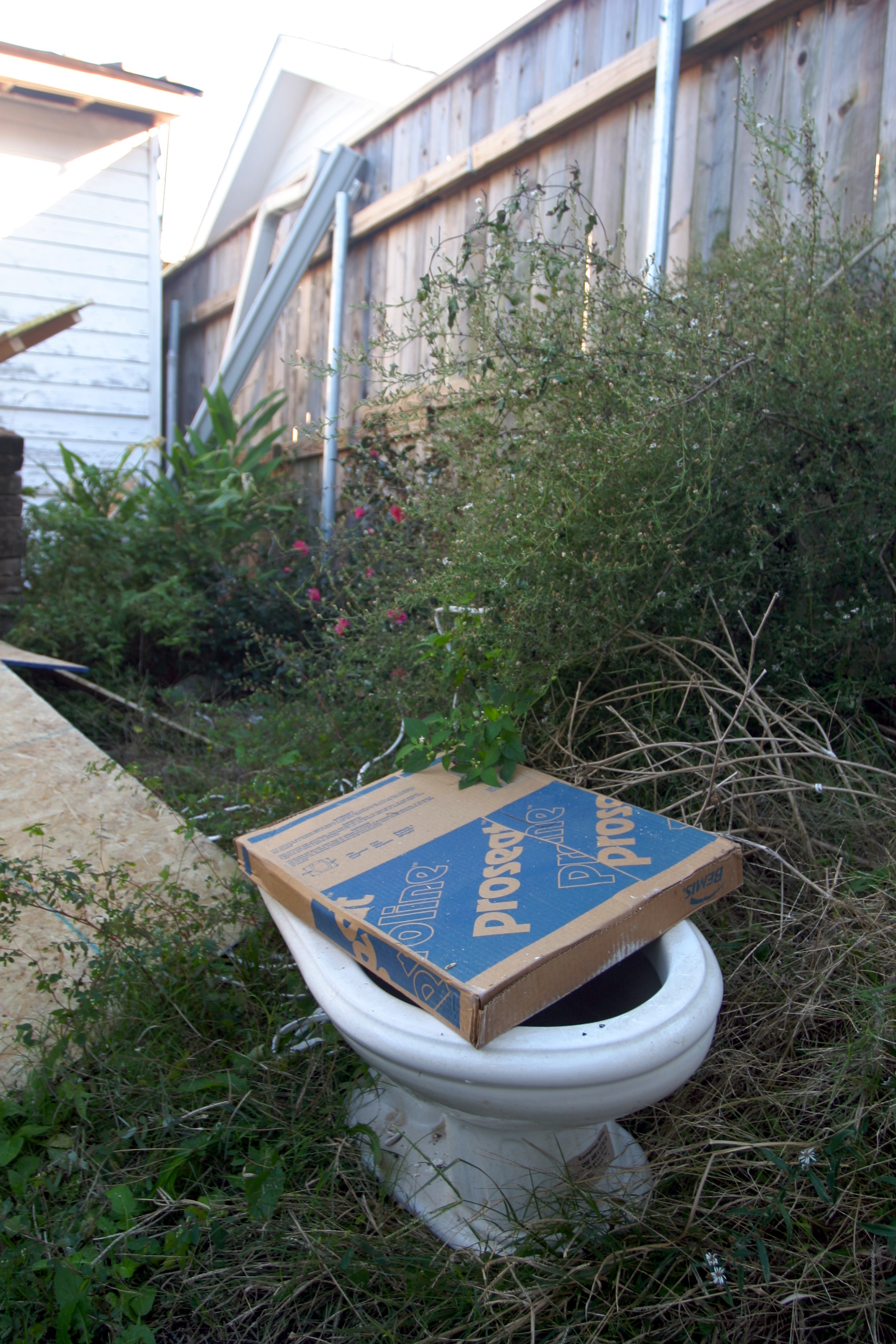
Here is the first look at what it is going to look like when complete… we’re opening up the middle. It will be open with natural light — covered/protected space for a patio and grill. Storage accessed by French doors on either side from the patio. To be ready in 2027.
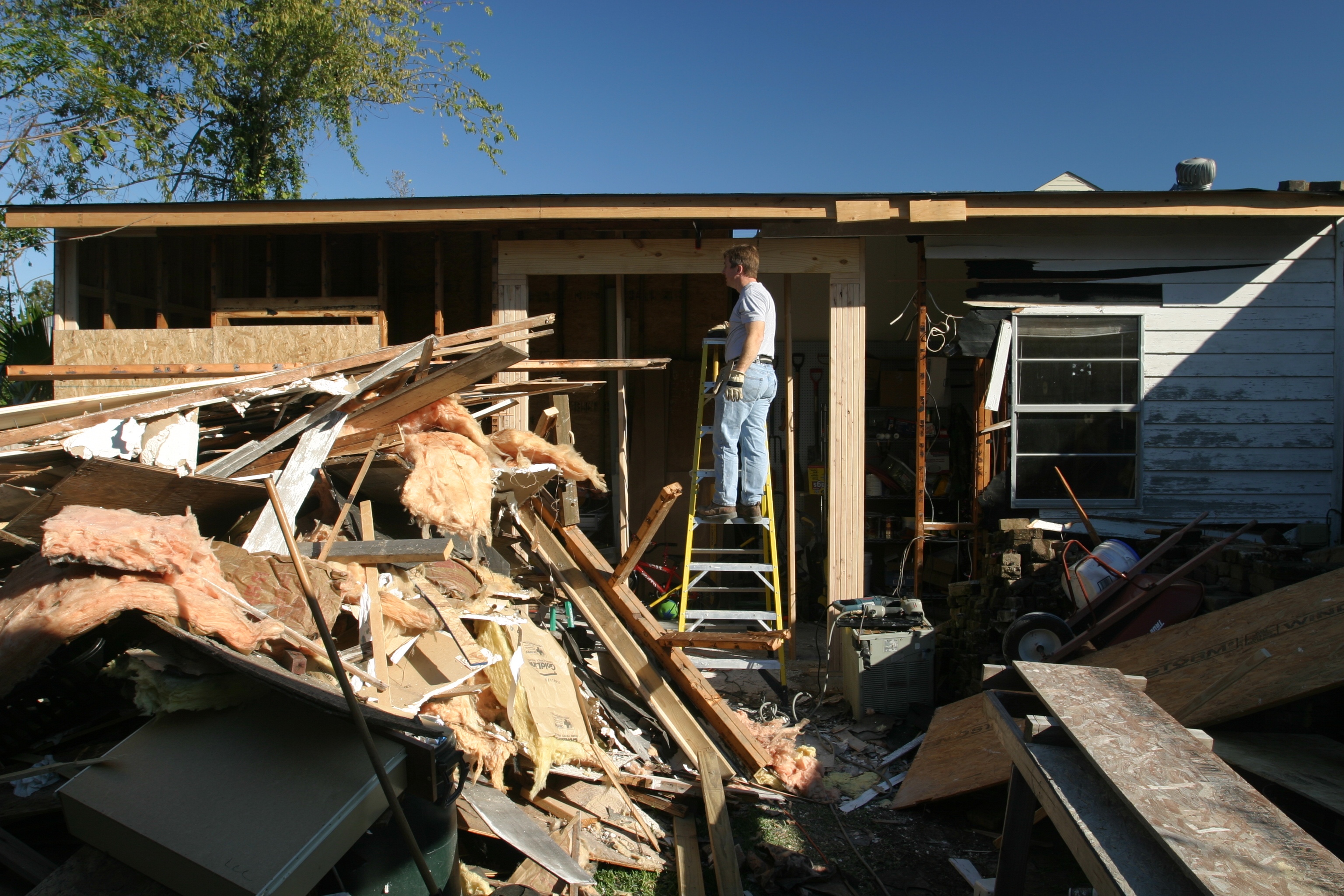
It’s 2 days until we leave for yet-another-trip. Which means that we’ve picked up a time sensitive renovation project that must be finished before it rains OR ELSE. Because we are predictable like that.
While we picked pumpkins and played in corn mazes and rode on hay, a student from the summer’s Peru course took the shingles off of our roof. Then he and Paul spent the rest of the weekend re-roofing. Paul has been getting up to work at 4:30am to be done in the early afternoon to work on the house; Cien will join him again tomorrow after he aces a big exam tomorrow. They have until dusk tomorrow to finish, else this weekend’s rain will do us in. (The weather report specifically says that the chance of rain is 100% if we do not have the protective mulehide on the outbuilding.)
Notice the new wood. And the old roof, filling our backyard. Almost time for another dumpster! Here is a view from the ladder (yes, I climbed the ladder). You can see the back and side headers are new. See where the joists are joined together to the left? That’s because they found ACTIVE TERMITES, who were happily munching away at the roof, having made lunch of major portions already. (We called, it’s under contract, the bug guys came today.)
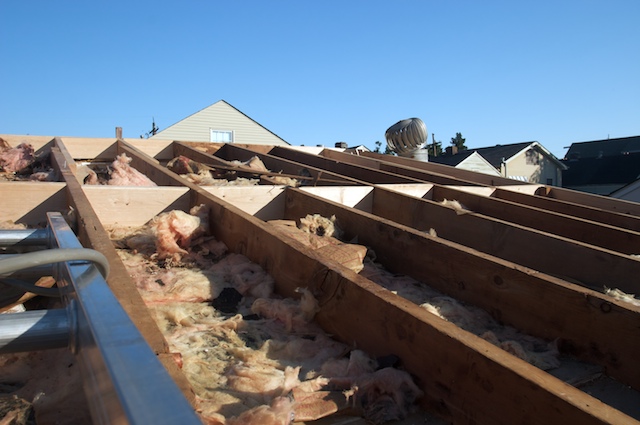
The other side. You can see more of the new headers and blocking. The roof prior had no blocking, so adding it in was important. Takes time to make all those cuts.
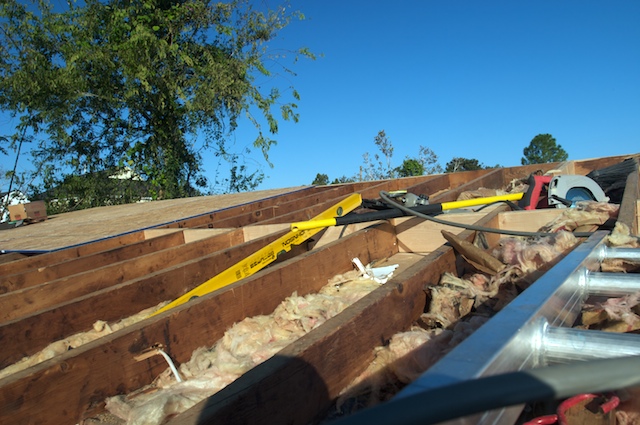
Here’s another view where you can see little channels in the base of the joists — see the little notches? They had to cut each of those out by hand.
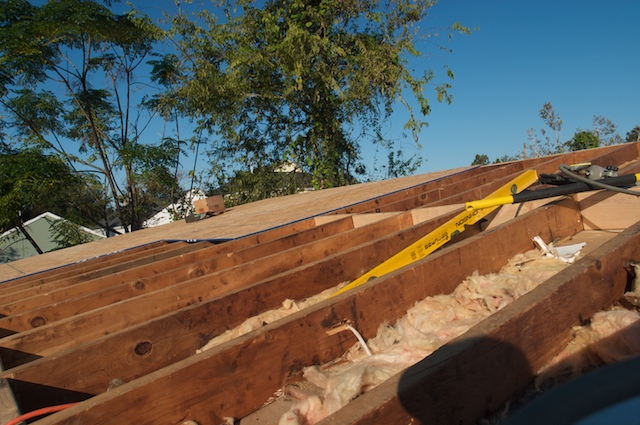
Working on the roof does have it’s risks. Particularly when it’s a termite-eaten roof.
Some good news: when it happened, workers also on rooftops a few buildings over hollered over to make sure he was okay. And more good news! Because of how he caught himself, the vasectomy we were planning may not be necessary. The hole (below) came from the fall, I’m told.
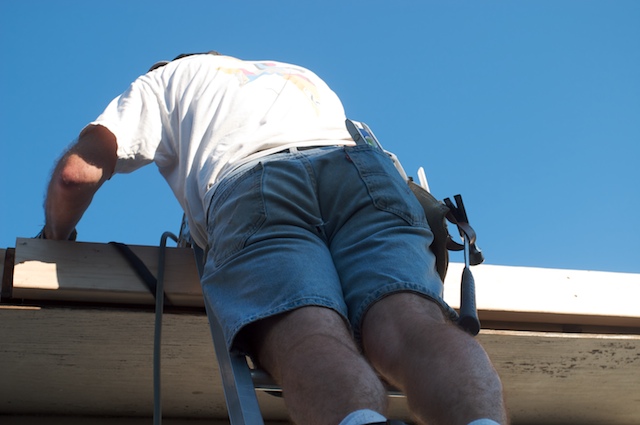
The (floppy hat) man and his saw.
