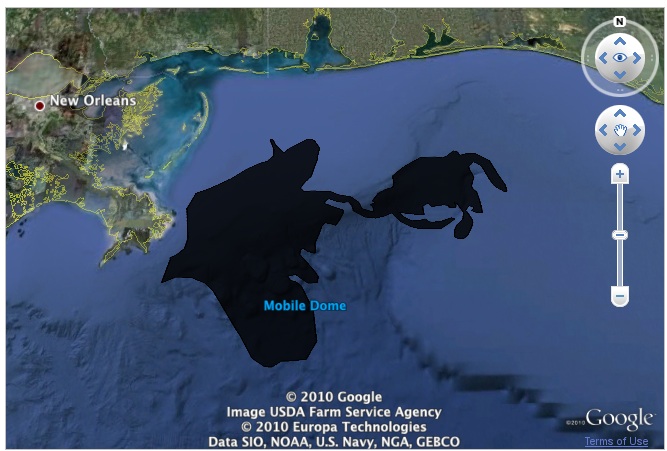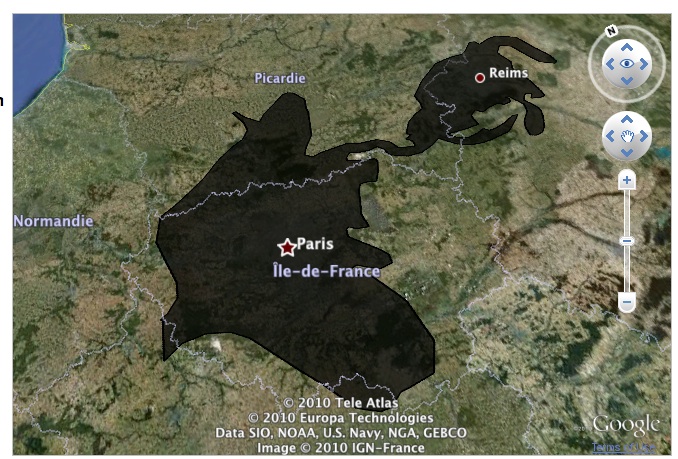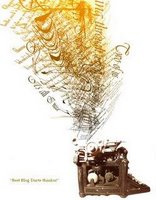A few weeks ago, I hosted a networking event for the folks involved with my nonprofit. Because our backyard is still a mud-pit and the renovation state is such that there are no stairs leading from the back of the house to that mud-pit, we were, without question, going to be confined solely to the inside of the house.
Forty adults milling around the confines of our little house, with the two kids mixed in as roving speed bumps amongst the guests.
Brilliant, huh?
Here are some pictures of the house shortly before guests arrived. Paul took these pictures; I was already at the meetings that preceded this social event.
When you visit, it is unlikely that our house will look like this. Which is why we want to share it with you now.
And also because we’re hoping those of you who remember the house back when it had no lights, few electrical outlets, no ceiling fans, barely functioning electric, no fully working bathroom, no kitchen, and thick dirty-looking oil-based paint on every surface might remind us that we’ve done a lot of work. Because we need some help getting the OOMPH to finish.
—
The “front room”. Note: this used to be two houses — the room used to be divided down the center and there are still two front doors on either side.

Decorators, anyone? See that mantle? We picked it up for a SONG after Katrina. It’s unbelievably gorgeous and we have no idea what to do with it… it just sits there now. That white inside of it is a piece of wood I painted with primer and stuck back there to hide the wall and cords running down from the stereo. We aren’t sure what to do with it. We love it; it’s an incredible piece of New Orleans artistry and history (it came from a mansion on Rosa Parks). But maybe we should sell it and finance a trip to Europe on the proceeds? We have no idea.
Also, since this picture was taken, above the mantle, we’ve hung up a big carved wooden flower made by a Honduran artist.
One more detail. See the second doorway on the left? For years, one of the pocket doors hung in that doorway — the door was warped and could not be put back in the wall. Paul took the door down a few hours before this picture was taken and dropped it off at The Bank — they’ll strip it, press it, and fix it all up so it will work. At least, we hope. Otherwise, we’ll have to cut open the trim to fit the door, which would be a bummer.

The front door we use is in the middle of the picture. It’s still not finished. We think we’re going to end up painting it white, but still aren’t sure. We keep thinking we’ll find a temporary replacement door, install it, and then take this one to be dipped and repaired and locks updated at The Bank (salvage and restoration place) and then seal it before re-installing it. Who knows?
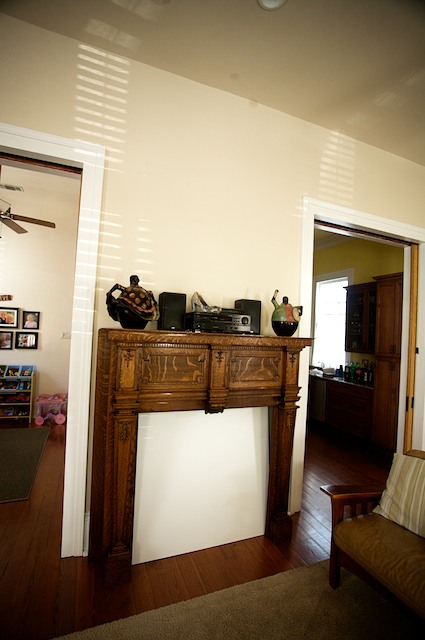
Here’s another view of the mantle.
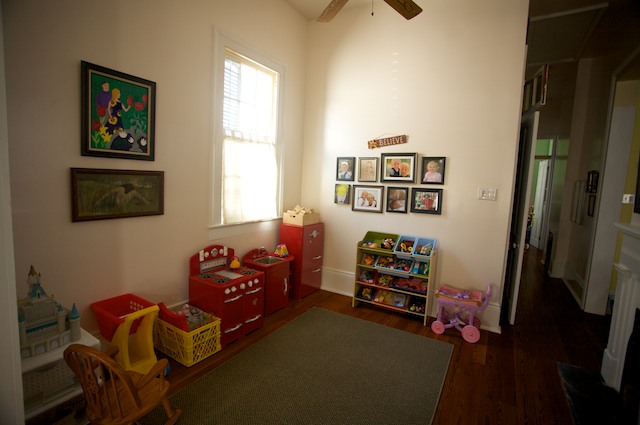
This is the kids’ play room. Most folks would use this as a dining room, but I can’t see the point of having two tables to eat off of. We have one and it’s in the kitchen area, enough already! Plus, this is a space where they can make a mess without us tripping over it and going crazy.
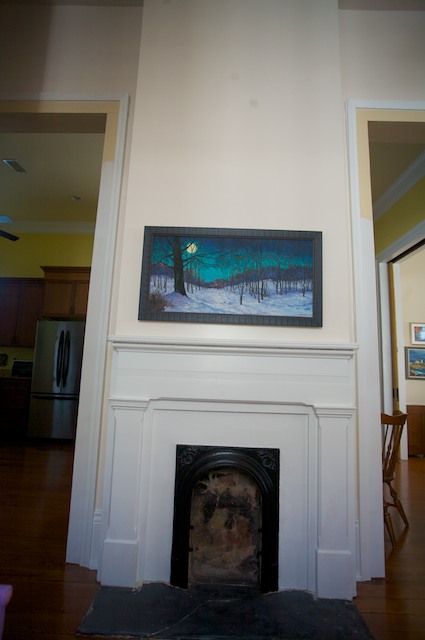
Another thing I did while Paul was away… I stripped the old oil-based paint off of this granite fireplace hearth and fireplace cover. The bank must have taken the summer grate when they foreclosed on the house and when we bought it, there was a wooden cover attached. We took off the cover and found it FULL of soot. It took days to clean it out. While Paul was away, I stripped the paint (wow, so so so so so messy) and then painted the fireplace surround black. I went back and forth on what to do about the granite and am thinking that we should try to polish it and see what it looks like. There is a large crack in the stone, but I sort of think it gives the hearth character.
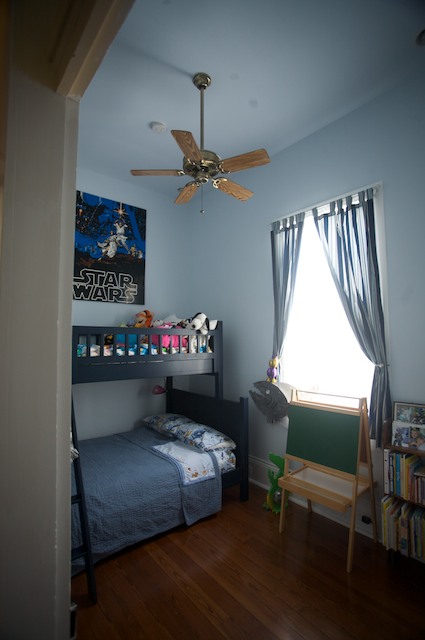
Will’s room. It gives some perspective on the ceiling height. The Star Wars Lego Mosaic is 5-feet high. Will’s bunk bed was a floor model from the Pottery Barn out in the suburbs. We waited nearly 2 years for it to go on sale and then picked it up for a quarter of the original price. It’s not a fast way to get a bargain, but it worked. (Same for the kitchen set in the kids’ playroom.)
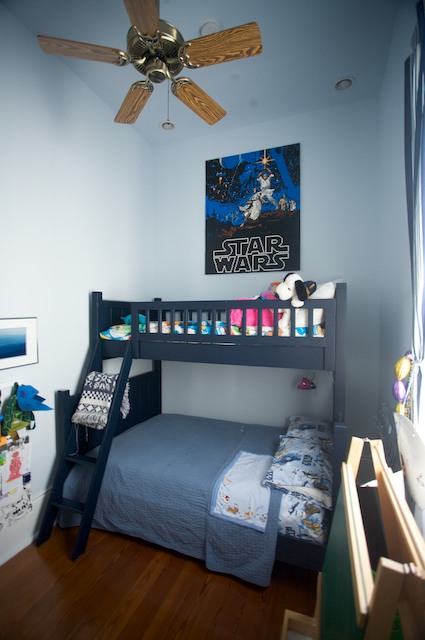
More of Will’s room.
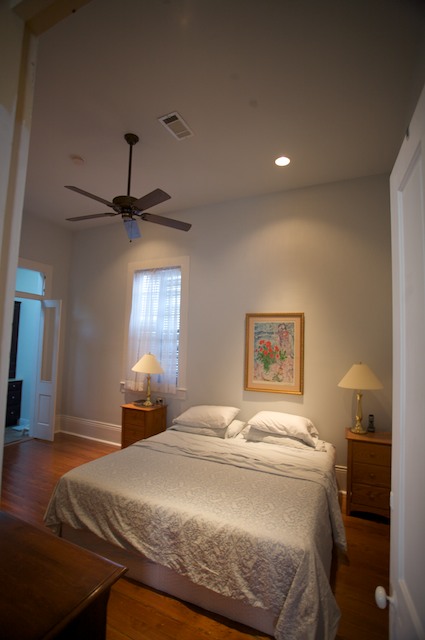
Our room! A few months ago, we finally splurged on the King-sized mattress. It’s a Keetsa and deserves a proper review now that we’ve slept on it for a few months. We have no bed, but who cares? Paul is planning on building a platform one of these days and maybe I’ll design some sort of headboard. You know, in my free time. Eventually I’d like to paint the end tables, too, maybe when the kids go to college?
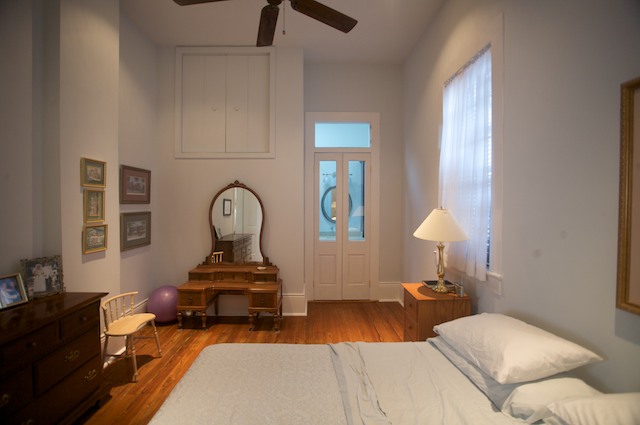
Here’s something exciting — see the DOORS above? (The ones to the right, the ones up high on the walls are our “upper” closet — the ceilings are so high that the rooms can have closet on top of closet.) But back to the doors to the bathroom. The door that used to be there is the one we’re ripping down to use as the hanging pocket door to the study in the back. We scoured The Bank on several occasions until we found a salvaged door that fit… and had the folks at The Bank split it in half and remove the upper sections so that we could make them glass (or something) in time.
Now, not only are they installed, but they are PAINTED (errr… primed). AND… that’s GLASS! Yes, GLASS! Inside of them! I ordered cut glass from an industrial glass place in town and picked it up while Paul was gone. No hardware yet, but hey, DOORS!
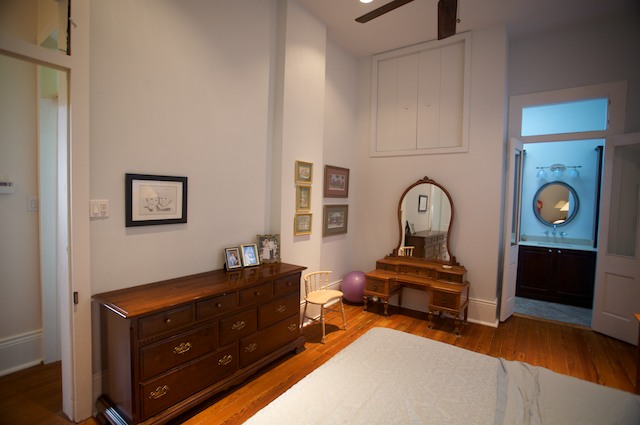
See DOORS! They open!
Also? I primed the doors and trim around the hallway doors up to about 6-feet high — if you look closely, you can see the tops of the door frames and the transoms are still not primed/painted.
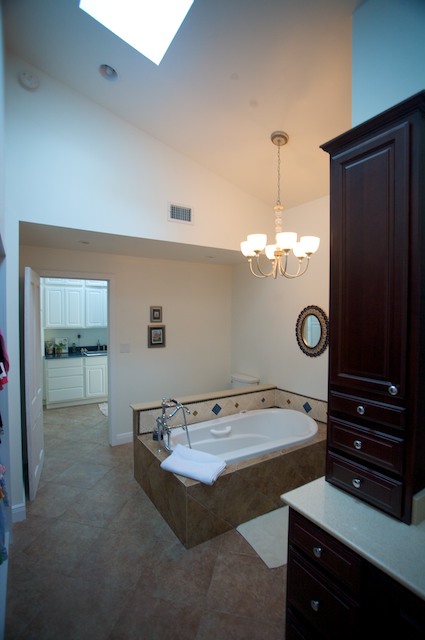
The bathroom! It almost looks finished from this angle. Can you see the other DOOR?  Again, no hardware, but it’s primed! And installed!
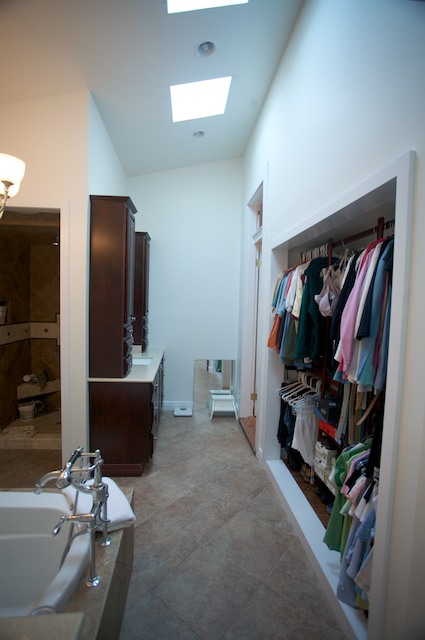
No doors yet on the closet in our room. But at least there is a closet!
We have plans to hang a long mirror on the back wall by the vanity. Eventually, too, we’ll figure out things like towel bars and hooks.
All this cleaning up to prepare for the onslaught of company, and what did we forget to do? Hint: look into the closet.
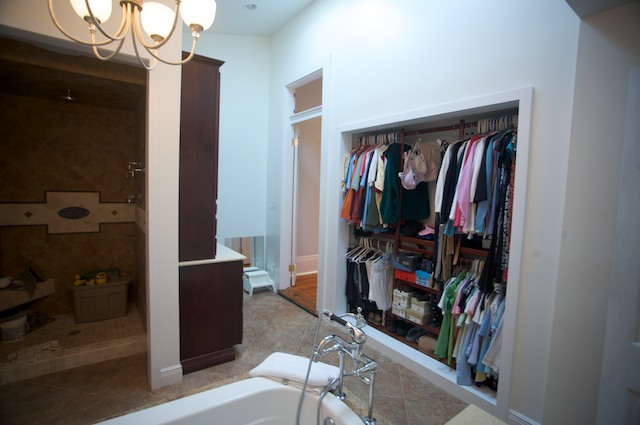
I am that girl who gets all dressed up and walks onto the stage to give the big speech, all the while unaware that her dress is tucked into her underwear. Yes, that’s me. Here’s the proof.
We forgot to put away my underwear. There they hang, drying away. Lovely. Can you see Paul, giving tours of the house and this part in particular, which he built. All that time, standing and talking in the bathroom and showing off the delicate details… while my intimate garments hang for all to see. Perfect. I feel certain each member of my board walked through here.
Also, the shower is still not finished. It’s almost 2 years later, and Paul is still suffering post-traumatic stress from the tile incident. He swears it is going to be The Project this summer. Until then, it’s storage for random construction items.
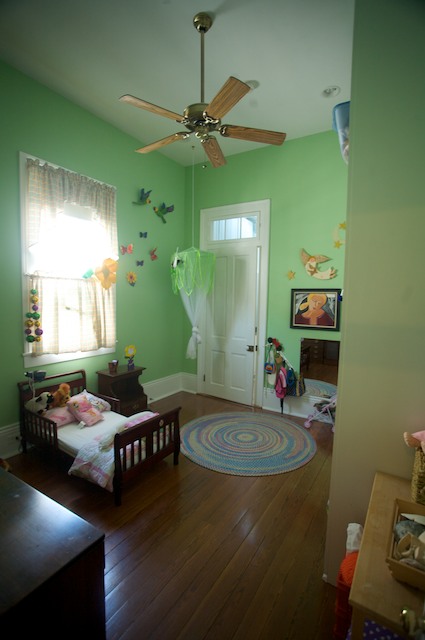
Kate’s room is adorable. I love the carved and painted wooden birds and butterflies from the Peruvian Amazon. All of them were bought at an artisans’ wholesale market in Iquitos. I wish I’d gathered more!
We would like to find a bed for Kate, but it’s actually hard to find used twin beds in New Orleans that are in decent shape.  The current plan is for Paul to build a daybed. You know, eventually.
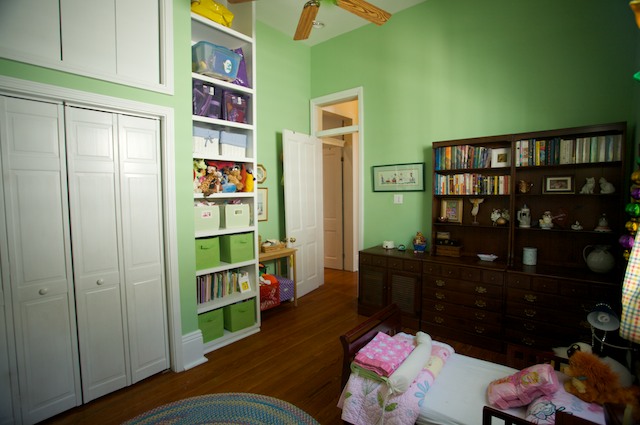
Paul built that floor-to-ceiling bookshelf while I was pregnant with Kate.
The quilt on her bed is second-hand… it’s a beautiful Pottery Barn pattern and is Twin-sized. It was such a good bargain that I got it to put aside for when she finally has a twin-bed. (I also have princess-themed sheets.) Let’s hope that she is still into flowers and princesses when we finally do get her that bed.
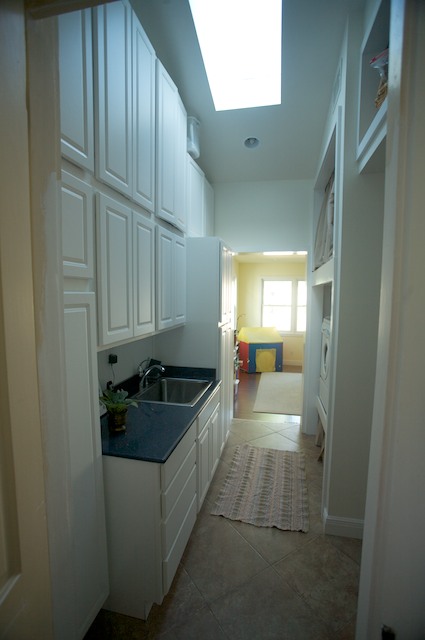
Here’s the laundry room. I *love* having a utility sink. It’s made cleaning up after painting (and especially stripping the paint off the mantle) so much easier. Right now, I have socks soaking in bleach solution in that sink. It’s a dreamy, dreamy room, this laundry room.
Another thing that’s cool in here. Can you see the curtain under the washer and dryer? Behind that curtain is storage for extra laundry supplies AND… the cat’s litter box. He has an opening in the wall in the bathroom (a little cat door cut-out) and the curtain on this side. Extra privacy for his regal catness. (And less offensive litter box experiences for those walking through the laundry room.) Architect-smarchitect. I think we planned the renovation layout pretty darn well, if-I-do-say-so-myself.
Paul installed the cabinets and, of course, built everything in the room.
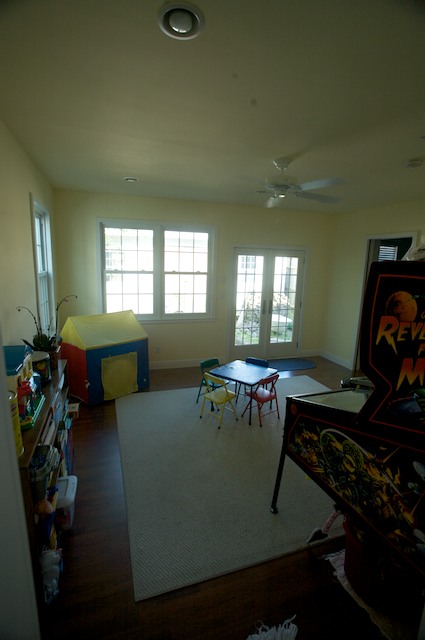
We moved the pinball machines to the back room before Paul left. Let’s just say that he can’t quite throw them around like he used to, but that he managed to get these back here — essentially by himself — without injuring anything or anyone. (To lift and move these, you need two people who can dead-lift 300 lbs each.)
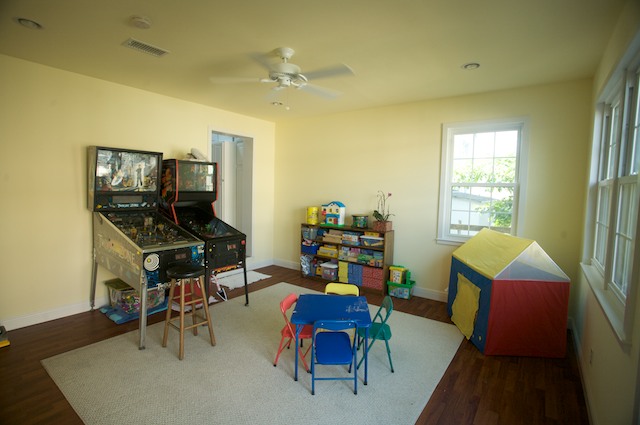
More of the back room. Also, Paul built this room. And look!! A ceiling fan! We installed it about an hour before this picture was taken.
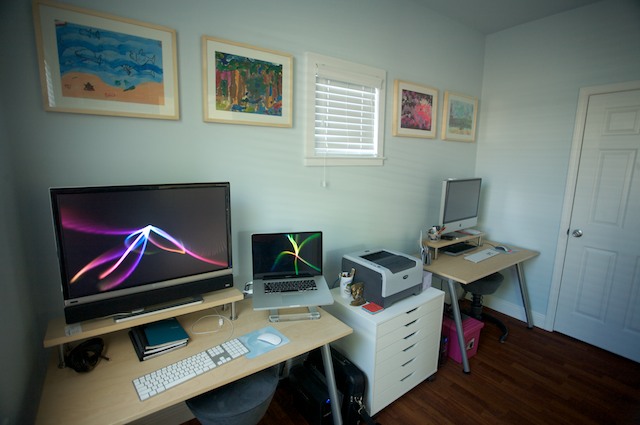
And finally, our office! Also a room that Paul built. The pictures are by our favorite local artists, Will and Kate. That pink box under my desk? That’s all my dissertation data.
—
For some reason, Paul didn’t take pictures of the kitchen. Imagine it perfect, please. Not like it’s current state, with trim coming unhinged and scraps all over the walls and drywall ripples from the water heater explosion and kitchen flood last month.
But there it is, all our hard work over the last 6 years with much more to do. Home Sweet Home. Phew.
