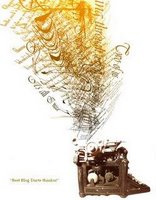We met my Mom in Gulfport this morning and were back before noon. Paul instantly got to work on the house. (I worked on healing.)
Paul got the electrical lines ready for the A/Cs. Part of the renovation includes putting the units on the roof, on a platform Paul will build. You can see the wires he ran below. It was difficult to determine exactly what to run, as A/C installation information is difficult to find — the pros want you to hire them to do everything. Paul settled on 2-circuits with each one handling 40 amps, bumping it up from 30 amps in case we get a bigger unit. The big wire on the left is going up to the roof for the A/Cs… the wire on the right is for a smoke detector.
This is our future shower! It will be huge — 4×4. We’re going to do thermostatic valves and overhead European shower head (we’ve done this before and consider both a must). We are thinking of putting in some jets (we have incredible water capacity because each side of the double had their own 80-gallon tanks which were kept when the home was combined) — we’re not particularly interested in using jets often (think of the water waste — ugh!) but are thinking that it may be an extra touch to pay off later. I admit: it would certainly feel good on my back about now.
This is the shower bed. Rather than making a mud bed, Paul found this model online. It’s made to be solid and not have the leak problems of the mud bed… it’s ready to be laid and tiled over. It’s huge — 4×4.
The roof. Hopefully, he’ll get to do the second coat in the next week or so. You can see the work he did today here… trimmed out roof, vents, and A/C electrical boxes and supports with the hardie trim pieces. The electrical lines are done and ready!
More trim. The Hardieplank boards will be delivered tomorrow. Maybe he’ll start hanging this week? We have to decide on a paint color for the house, too. We are thinking of going ahead and painting the hardie and then re-doing the rest of the house piece by piece as we re-do the walls. So we may have a backwards New Orleans’ paint job… the BACK of the house will be redone instead of the front! We are thinking of a very very pale grey blue with white trim and dark dark dark blue black shutters. We’re between two white houses so we like the idea of a little color.















Randy | 17-Mar-08 at 7:57 am | Permalink
The A/C that cools my townhouse (2100 sq ft)is running on a single 40 amp circuit. You should be fine with two 30s if you are going with smaller capacity units.
Most manufacturers have the electrical requirements on the data sheets available on their websites, and it shouldn’t be too hard to find an online heat loss/heat gain worksheet to determine the appropriate size of the units and air handlers.
Christoph | 17-Mar-08 at 11:28 am | Permalink
Maybe it’s a good thing I’m wanting to live in Austin or Dallas or Houston … Christoph has just realized after reading this post that it’s good to be around family when raising small kids. I hope you’re feeling better soon. Yes I just referred to myself in the third person. I’m either a football player or Bob Dole.
Cold Spaghetti | 18-Mar-08 at 2:15 pm | Permalink
Randy: Paul had a hearty laugh at your comments — take a look and see for yourself — was his suggestion. He thought the same thing and was very disappointed after checking all the big brands and websites (Trane, etc.)
He says one of the reasons he decided to upgrade in the end was because of the extra long run the wires have to take. With the extra square footage, we’ll need to replace at least one unit but have no idea what we will get. Between that and the lengthy run, it made sense to use the meatier cable… just in case. That was something he didn’t want to re-do later…
Especially when it comes to things electric, my job here is to agree and nod. He’s done way incredible things with electric on this house!